Basement kitchen ideas encompass creative designs and layouts for kitchens located in basements. They focus on maximizing functionality, aesthetics, and utilization of often-underutilized spaces below ground level.
A basement kitchen is an innovative and versatile addition to any home. It offers a unique opportunity to maximize the functionality of your lower level while creating a cozy and functional space.
Basement kitchen ideas can turn an underused room into a creative and entertaining center, whether you’re transforming it into a living space or just making the most of it.
This article will cover several basement kitchen ideas, from constructing a sleek and contemporary kitchenette for informal gatherings to building a full-scale basement kitchen that matches its above-ground equivalents.
We’ll discuss the basement kitchen arrangement, lighting, and storage. We will also provide design ideas for different types and tastes to help your basement kitchen become a useful, attractive, welcoming room for family and guests.
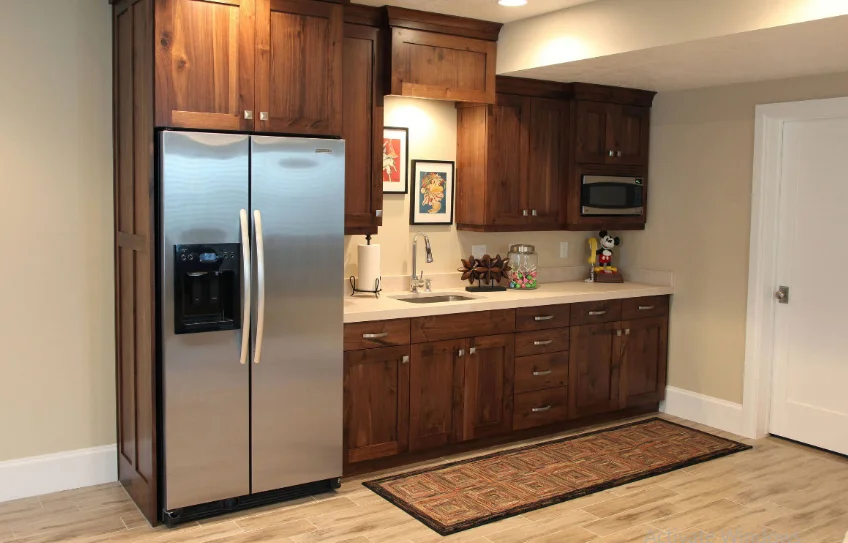
Source Pinterest
List of Basement Kitchen Ideas
Here is the list of 10 Basement kitchen ideas:
1: Subtle Approach
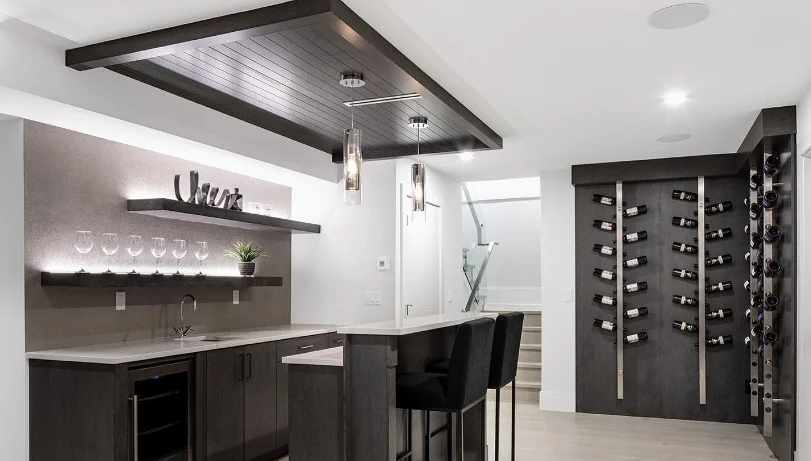
Source Pinterest
An understated approach suits you better than making bold statements. You may hide away your kitchen in the basement by using materials and colors consistent with one another. As a result of this change, the kitchen will no longer function as the major focal point of attention in the room.
One strategy that may be used to accomplish this objective is the application of matte variations of neutral hues.
When deciding, consider the hue of paint you would want to use on the walls surrounding your kitchen. Likely, you won’t want to match the colors exactly, so consider adding a bit of contrast with a subdued secondary color instead.
2: Corner Kitchenettes Wall
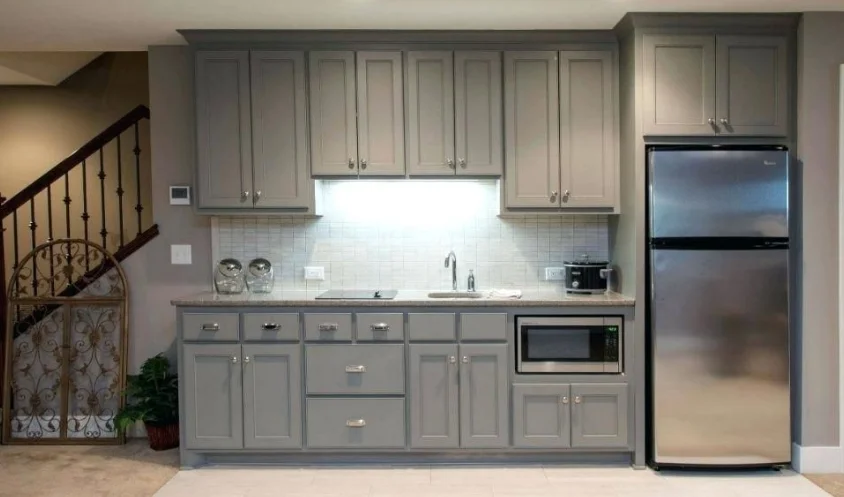
Source Pinterest
Creating a kitchenette in one of the room’s corners is one way to better use the space available in the basement. The most effective strategy for achieving this objective is to install cabinets along the corner of the wall and to place an appliance shelf in the wall’s middle.
This setup allows for a microwave and coffee maker placement for comfort and convenience. If you prefer to work in the basement, these basement kitchen ideas may serve as ideal stations to recharge with water or coffee.
In addition, it is an excellent method for producing popcorn and other snacks suitable for consumption during film viewing.
3: Kitchen/Dining Room
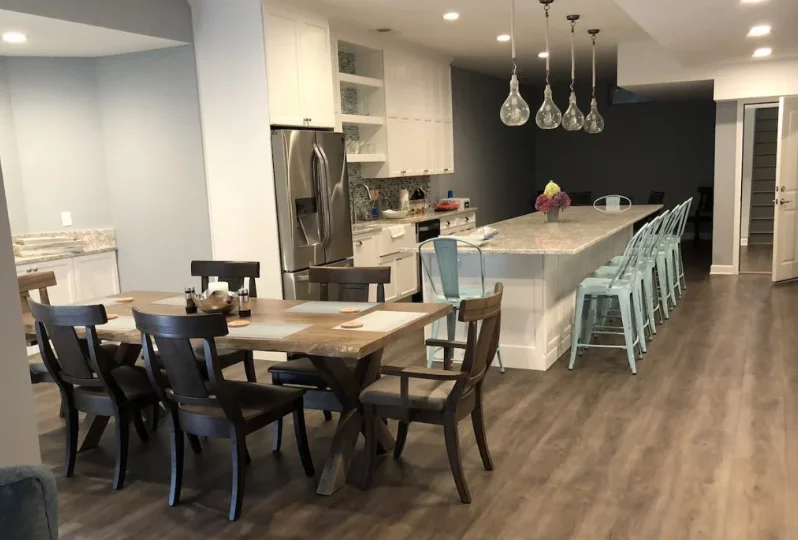
Source Pinterest
Incorporating a dining area or a bar into your basement kitchen is a strategic and space-saving move. It’s especially valuable if your basement offers sufficient room.
These additions serve as versatile, utilitarian spaces where family, friends, and guests can convene in a laid-back setting.
By integrating this design concept, your basement can exude the same inviting ambiance as the upper-level living areas of your home.
Whether sharing a meal, enjoying drinks, or simply socializing, a kitchen/dining room combo creates a seamless transition between culinary activities and communal gatherings. This clever space utilization enhances functionality and fosters a warm and welcoming atmosphere in your basement.
David Brooks, director of Eggersmann UK, says:
4: Wet Bar Station
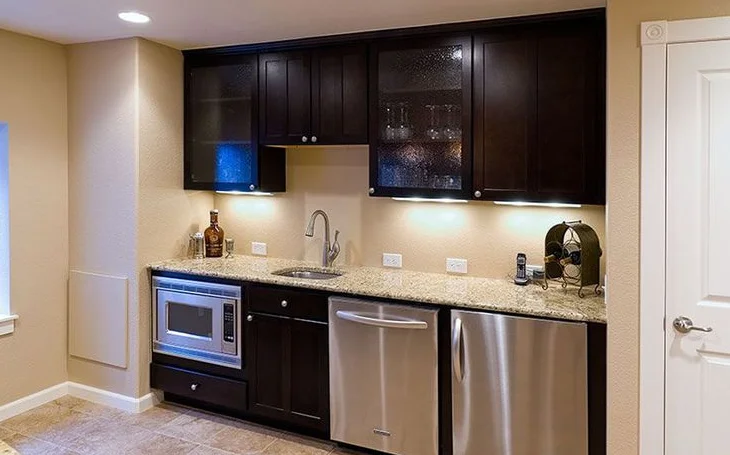
Source Pinterest
A wet bar is a tiny preparation station comparable to an apartment kitchen. Because of these areas, you won’t have any trouble mixing drinks when entertaining visitors in the basement.
You may deftly conceal these elements by tucking them away into the nooks and crannies of your basement wall. In addition to enhancing the aesthetic appeal and practicality of your lower level, this amenity prevents the cabinets and counters from taking up more room.
5: Assorted Stools and Bars
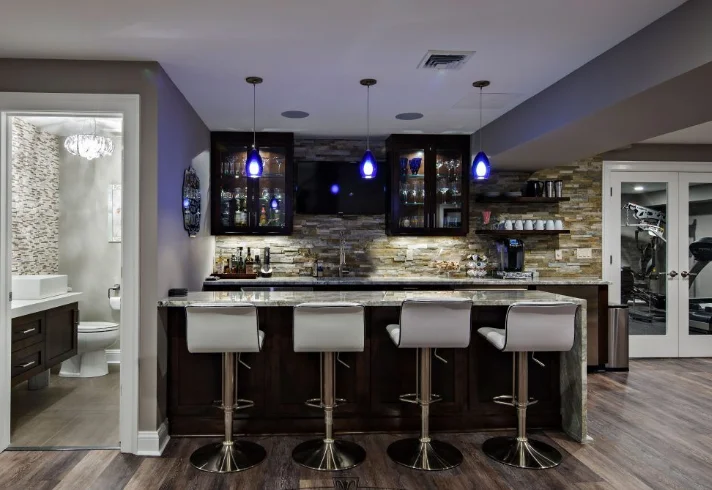
Source Pinterest
The kitchen area will be emphasized as the primary focus of attention in your basement by adding a bar with stools. These characteristics are ideal for hosting guests and other visitors.
There has been a recent trend among homeowners to decorate their bars in the style of vintage restaurants. Installing ambiance-enhancing lighting and audio components can make your basement kitchen bar stand out.
Both full-size basement kitchens and kitchenettes may benefit from adding these bars.
6: The Elements of Glass and Wood

Source Pinterest
Your basement may be transformed into an exquisite place by combining glass and wood in the kitchen. These qualities are much better when paired with wine coolers and showcases for exquisite china.
This design may also be used to replicate the atmosphere of a bar if you have tabletop games like billiards or other games like that.
There is success in using either a dark or light wood alternative with this design. A stunning illumination of reflections may be achieved by installing skillful down lighting above the glass.
7: Layout of the Wine Cellar Bar
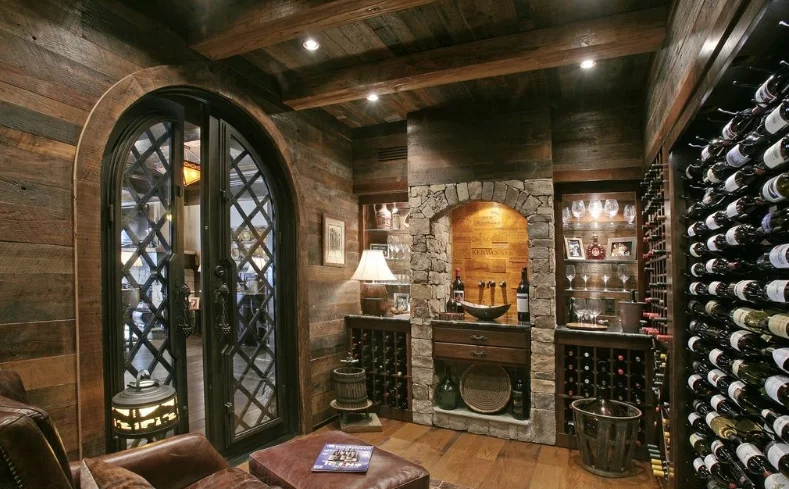
Source Pinterest
You have a collection of wine or other alcoholic or non-alcoholic drinks. Consider adding a large wine cabinet to complete the look of your basement kitchen. The internal cabinet lighting enables you to build sophisticated and cutting-edge displays.
Add a countertop made of marble or wood that extends down the wall to create a pleasing contrast with the element that provides storage space.
Pouring drinks or putting together an arrangement of decorations is also possible uses for this tabletop.
Designing your basement area to resemble a cellar bar may give it an upscale and sophisticated look. These ideas for the kitchen in the basement are wonderful for hosting formal gatherings and simply unwinding.
8: Secret Cooking Area
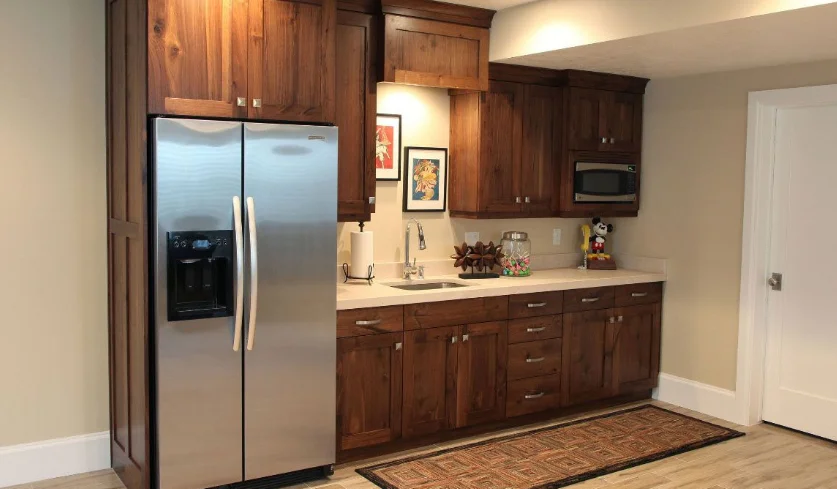
Source Pinterest
You can easily conceal it when you aren’t using your basement kitchen. Your kitchenette may be tucked away behind a sliding door and hidden behind the wall, allowing you to conserve space and draw attention to another part of the room. This strategy is also wonderful for preventing any harm from occurring in the kitchen.
Homeowners may pick from a few different delivery ways with this choice. Houses with a rustic design may have a fantastic appearance with a sliding barn door, while houses with an urban taste look well with folding cabinet doors.
9: Bright Backsplashes
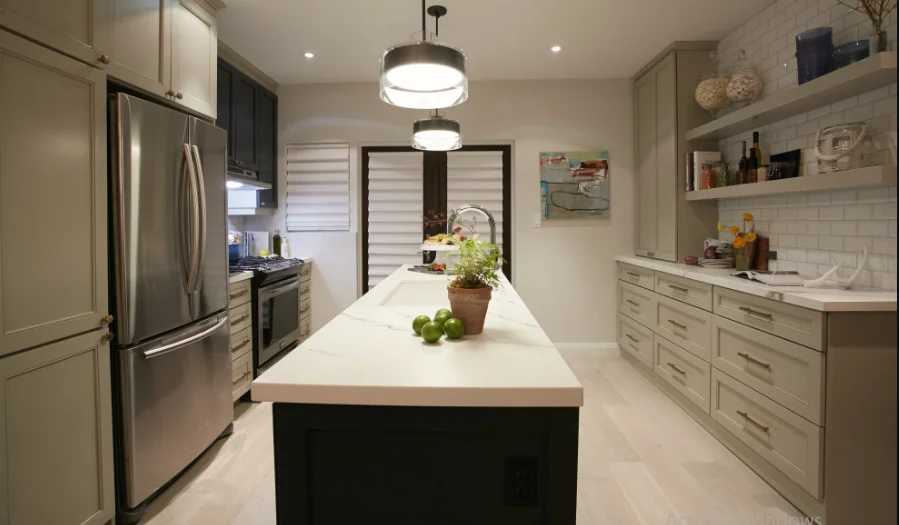
Source Pinterest
Bright backsplashes can breathe life and personality into your basement kitchen. With an array of pattern and color choices, you can infuse your space with a unique style.
Marble and tile backsplashes, in particular, lend a glossy finish to your walls, adding a touch of sophistication.
This design element allows you to create a delightful contrast with the primary kitchen in your home if it leans towards a more formal aesthetic.
These vibrant kitchen backsplash ideas introduce visual interest, creating a creative way to personalize your basement kitchen, making it lively and distinctive.
10: Natural Light Simulation for Antique Styles
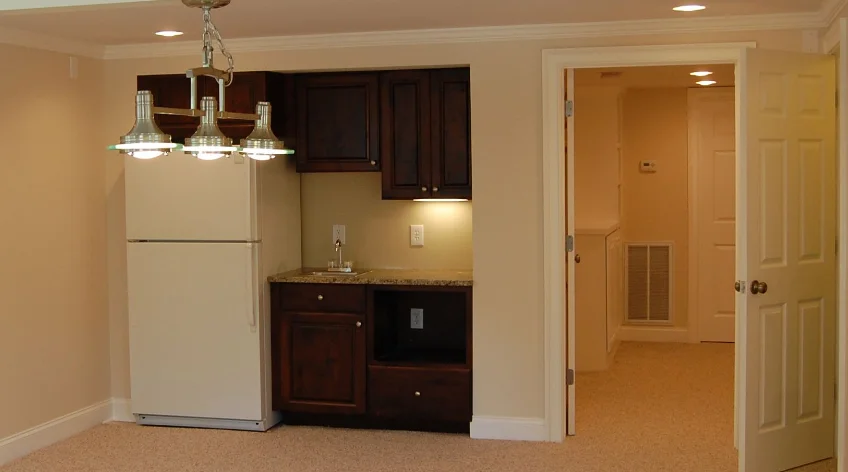
Source Pinterest
Whether you have a conventional or contemporary house, adding a kitchen in the ancient style may breathe new life into the basement. It is true even if you already have a kitchen.
You can create the impression of natural light in your cooking space by installing high-tech lighting and selecting the appropriate fittings.
This approach is ideal for providing the downstairs area with a cozy and welcoming atmosphere reminiscent of a home’s interior.
The installation of ovens and cabinets from the 20th century provides a sentimental air to the room. The use of black, white, and gray tones draws attention to the historic quality of this design.

