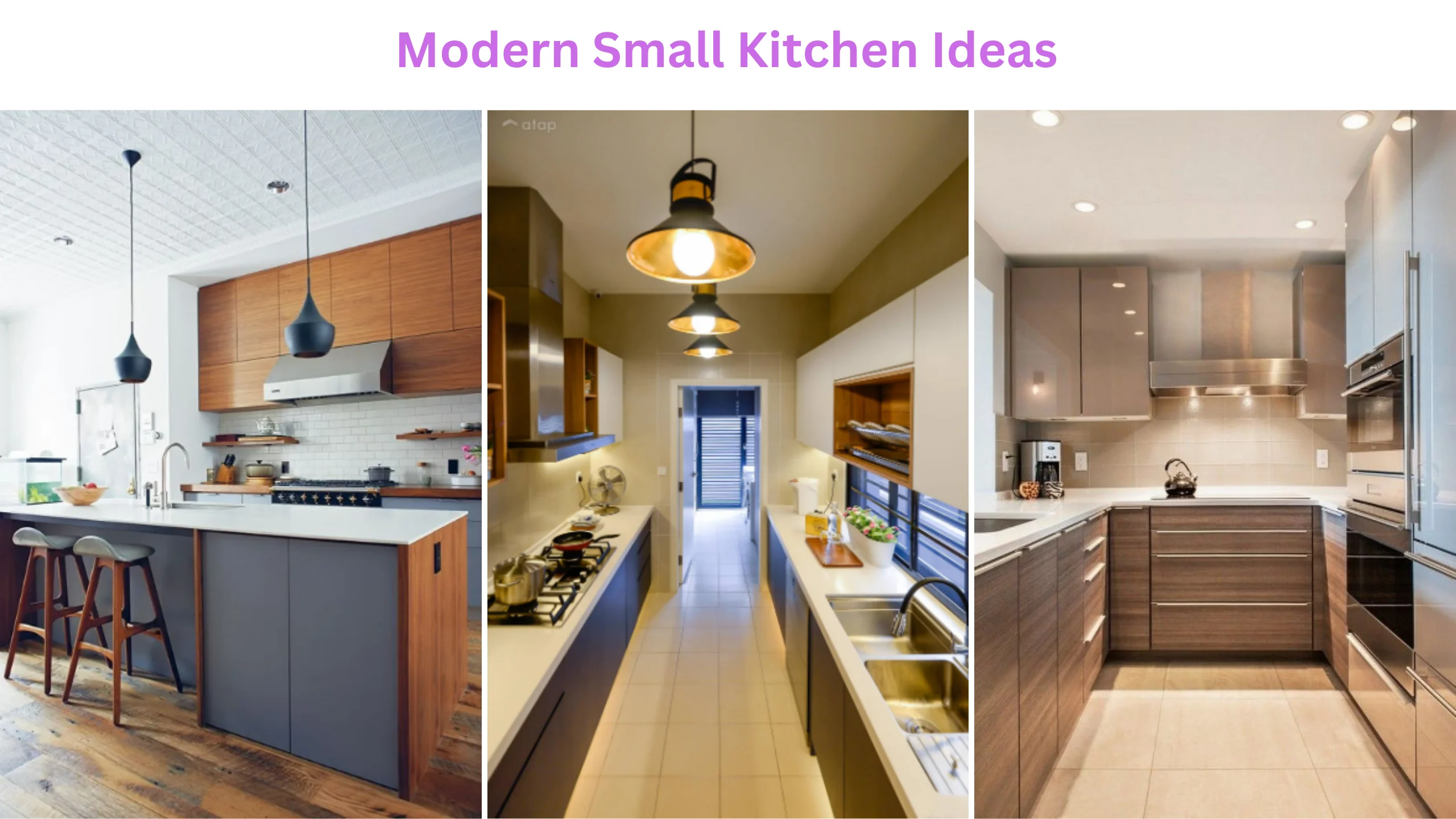Modern small kitchen ideas embrace innovation and efficiency to maximize style and functionality in compact spaces. With urban living on the rise, the demand for clever small kitchen designs has grown significantly.
These ideas cater to the challenges of limited square footage while maintaining a contemporary and chic aesthetic. Smart storage solutions that maximize available space are a defining characteristic of today’s tiny kitchens, often found in urban apartments.
In small kitchens, prioritize functionality and aesthetics. Streamlined cabinets, space-saving appliances, and minimalist design reduce clutter.
Reflective surfaces and strategic lighting create a spacious feel. Maximize utility without sacrificing style with ideas like multifunctional islands and space-saving furniture. Explore modern small kitchen ideas to unlock your compact kitchen’s potential.
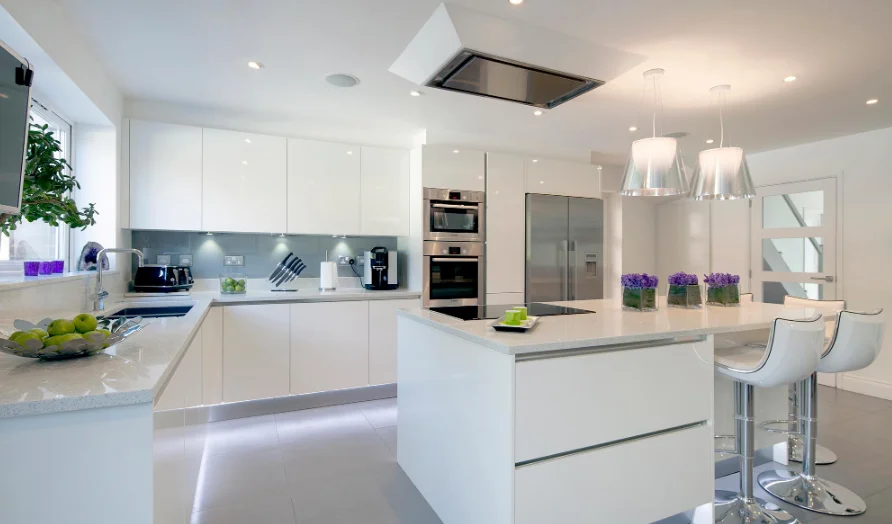
Source Pinterest
List of 10 Modern Small Kitchen Ideas
Here is the list of the top 10 Modern small kitchen ideas:
1: Small Rectangular Kitchen Design
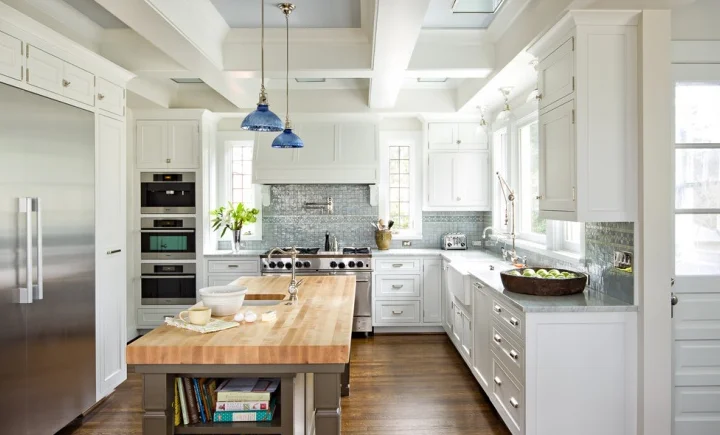
Source Pinterest
This design for a little kitchen is extremely creative and powerful, as it uses various components to provide a sophisticated look and feel for the space. The countertop and the appliances were given a dark finish to contrast, while the rest of the decor was given a white finish.
The sophisticated table in the eating area transforms the space into an inviting nook where you can engage in conversation while eating.
While the flowery wallpaper in the room helps to add to the overall feeling of elegance in the area, the unusual hanging lamp helps to bring more light into the space.
The idea of luxury is well captured in this kitchen, which manages to simultaneously avoid being too pompous and glitzy.
2: Interior Design for Small Kitchen
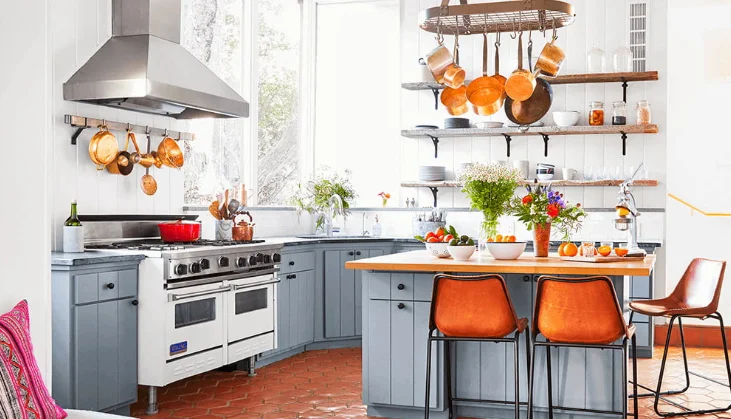
Source Pinterest
As can be seen in the example provided, tiered shelving is a wonderful technique to save space since it involves stacking shelves one on top of the other.
The kitchen appliances and countertop are carefully hidden from view, concealing the sink, burner, and other equipment. The eccentric nature of the kitchen is emphasized further by the use of colorful accents in the design of the center island.
The hanging racks that are used to store utensils are not only practical but also provide some visual variety to the arrangement. The light that pours in from the enormous windows near the countertop illuminates the whole room, which results in a sense of visual expansion across the space.
3: Designer Kitchen for Small Apartment
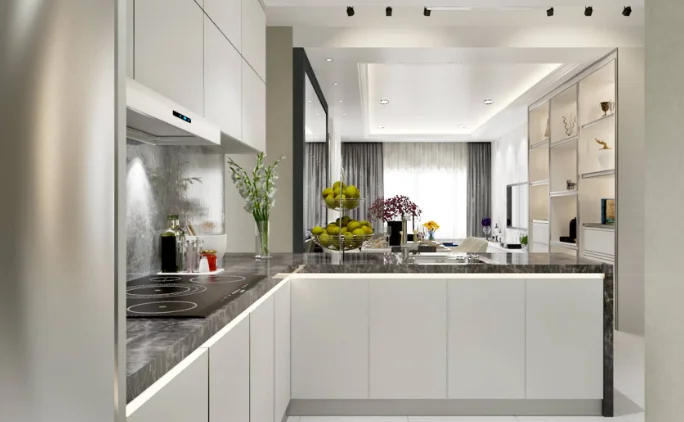
Source Pinterest
Installing an eating counter next to one of the walls in compact apartments like this one, where there is insufficient room for an eat-in table, is a great way to make better use of the available space while adding some flare.
The storage cabinets are arranged in an orderly stack that reaches the ceiling, and the appliances are all concealed inside the countertop so that none protrudes.
While the high chairs provide a strong contrast to the setting, the countertops are a delicate rose color to suit the color of the walls. The lights on the ceiling not only make the space brighter but also provide an air of playfulness to the surrounding environment.
4: Contemporary Small Kitchen Design
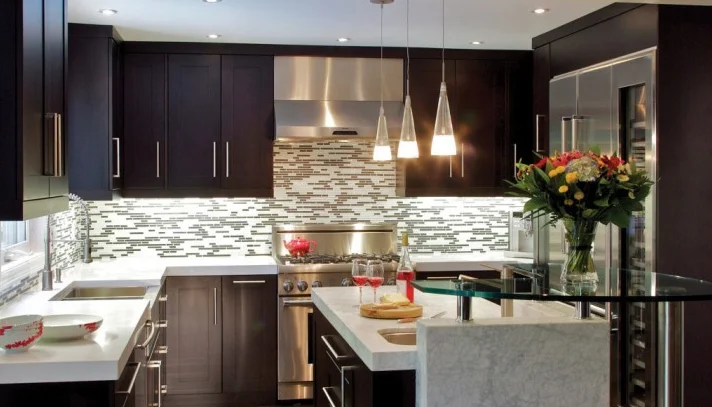
Source Pinterest
Even if you rent, don’t be afraid to put your stamp on the kitchen and make it your own. This cramped kitchen has a functional space in the form of an L that serves as a cooking surface and an eating area.
The storage cabinets on each side of the compact range hood make optimum use of the space. Even though it is crammed into a small corner of the space, the kitchen has a feeling of openness and cleanliness thanks to the contemporary pendant lighting and the white decor.
The kitchen equipment is hidden away in an organized manner inside the countertop, which helps to clear up clutter and gives the room an elegant and well-kept appearance.
5: Small l-Shaped Kitchen
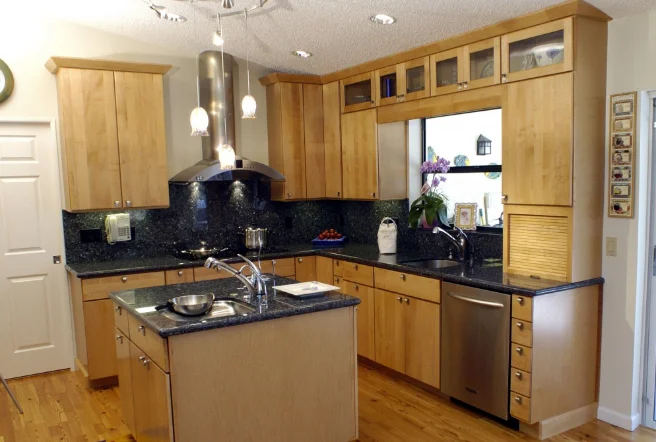
Source Pinterest
To maximize your space, simplify everything to its barest essentials, just as in this L-shaped kitchen area. The compact kitchen has all the necessities, including a sink, a burner, and storage drawers, packed neatly within the counter.
Cabinets that reach the ceiling make the most of the available space. Your room will seem much larger than normal thanks to the bright white furnishings and the wide window that lets in plenty of natural light.
This approach to minimalism assists you in clearing away clutter and maintaining a nice and tidy environment in the process.
6: Small Open Kitchen Design
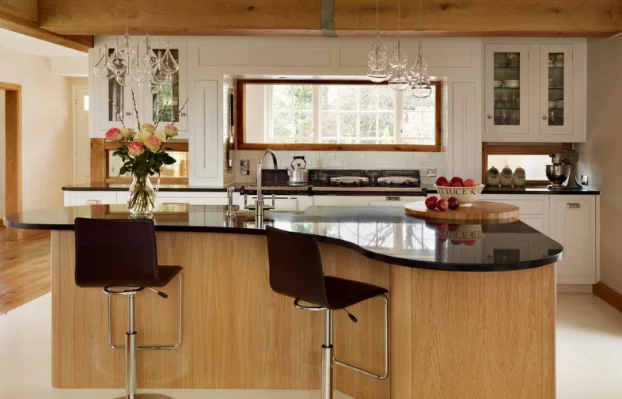
Source Pinterest
The kitchen peninsula serves several purposes and includes a space that may be used for food preparation, cooking, and eating. The storage cabinets and the range hood are both mounted so that they are flush against the wall, meaning that none projects from the wall.
Not only does the polished surface reflect light, but it also provides the impression that the space is larger and brighter than it is.
The presence of contrast, brought about by using black furniture, helps to break up the neutral tones used in the design. The stools with the wooden finish offer a splash of color to the space and give it a more fashionable appearance.
7: Modest Adornment for the Kitchen
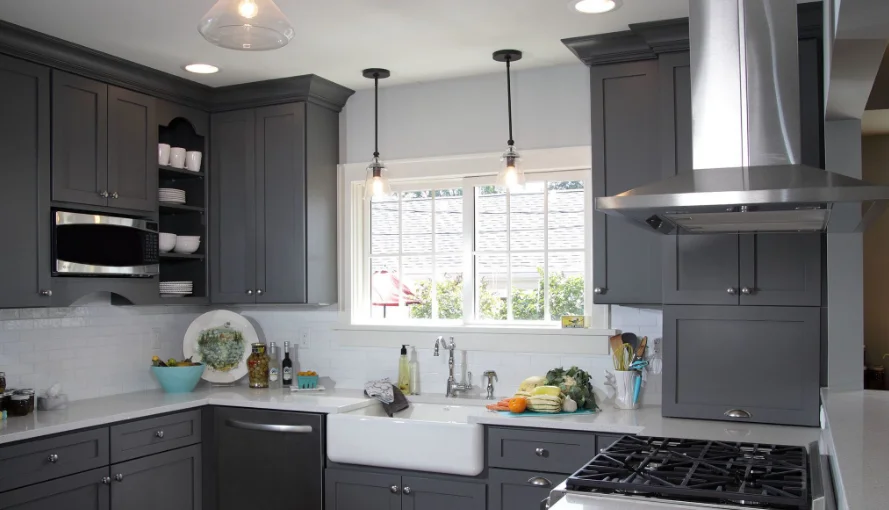
Source Pinterest
This stunningly gorgeous blue lacquer hue was used on the cabinets and countertops in this stunning kitchen. The wallpaper has a geometric pattern made in the same icy blue color, contributing to the overall allure of the space.
The blinds on the window, the artwork made of copper hanging from the ceiling, and the natural light that pours in make the whole area seem fresh and modern, and the kitchen is made brighter by the natural light.
Light backsplash with gorgeous creative wallpaper, white countertops, and stainless steel home appliances help open the space.
8: Small Gray Kitchen Idea
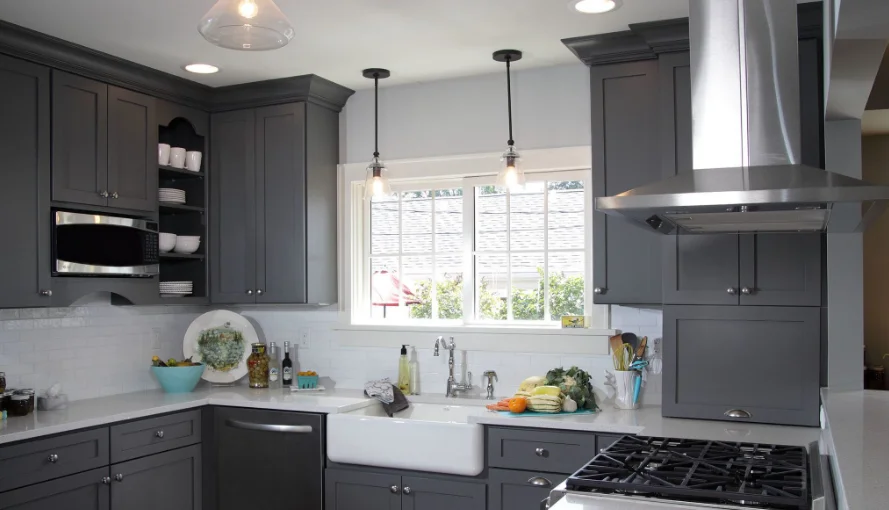
Source Pinterest
When decorating a tiny room, fewer furniture pieces and accessories are better. Incorporating gray kitchen cabinets in various shades maintains a minimalist aesthetic.
This space-saving layout includes a functional section equipped with a burner and storage cabinets and a center island with a sink and eating area. The sleek look of the space is enhanced by the high stools that perfectly match the flooring.
The black cloak and the flowers inject a dash of color into the usually monochrome kitchen space, transforming it into a kitchen area that makes a statement.
9: Small Farmhouse Kitchen Idea
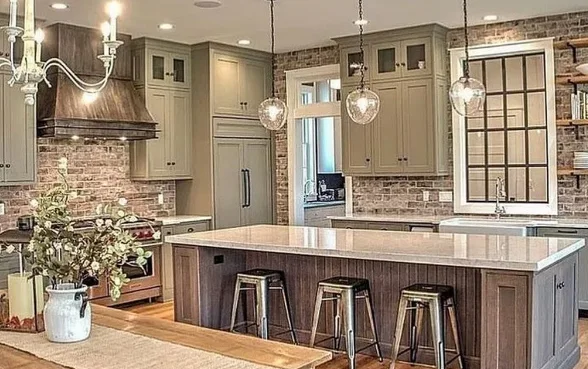
Source Pinterest
The appliances, cabinetry for storing things and the hardware are all built into the walls of this modern farmhouse kitchen. The compact kitchen area flows into the middle island, where the matching white table is an eating area and an alternative for storage space.
The design stands out against the pale background and the shiny wood floors. This particular layout for a tiny kitchen helps save a significant amount of space while preserving the airiness and openness of the room as a whole.
10: Small Corner Kitchen Idea
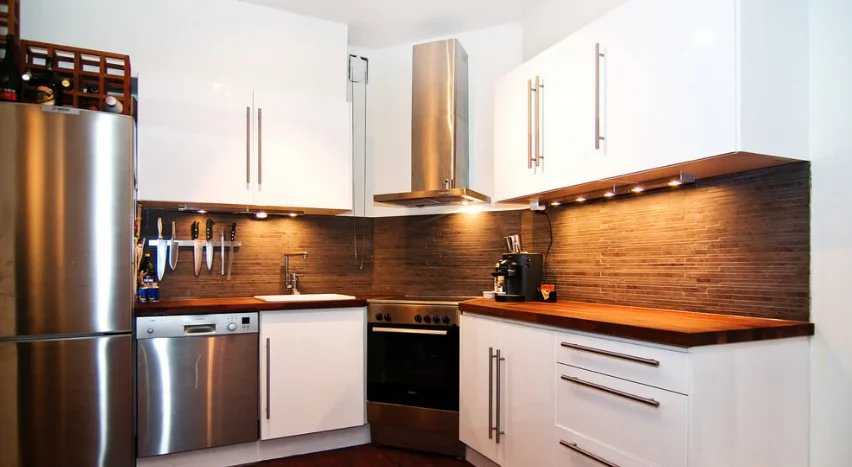
Source Pinterest
Even if you have a very small kitchen, it does not mean it cannot contain any of the conveniences you have always desired in your cooking space. This uncluttered kitchen’s storage cabinets and cooking surfaces are combined into one cohesive unit.
The white background to the decor and the streamlined design contribute to the monochromatic setting’s impression of brightness and airiness. It is your little cozy hideaway in one of the corners of the room while giving the impression that the area is big and tidy.

