Pergola plans are like treasure maps that show how to build beautiful structures outside. They will help you make your garden or backyard a nice place to hang out. Pergolas are not only useful but also beautiful. They provide shade, help plants grow up, and look beautiful.
You get to be the architect when you use pergola plans. You can choose the best style and size for you and your room.
10 Pergola Plans
Following are 10 Pergola plans:
1: The Classic Column Build
Your patio or wood deck will benefit from the shade this one-of-a-kind architectural pergola provides. It has traditional columns that are used as support for a wooden lattice structure that diffuses the light.
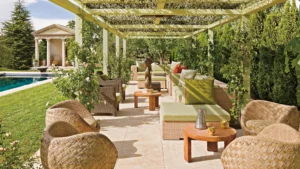
Source Pinterest
Because they are hollow-core and precast, the columns are easier to construct than you may expect because you will not be making them. Despite this, constructing the pergola is a difficult undertaking, requiring a few weekends.
2: The Backyard Shade Plan
To construct a wooden pergola for your backyard, you may use the detailed directions offered by hgtv.com. This one has pressure-treated posts measuring four by four and stringers equally spaced and run perpendicular to the beams.
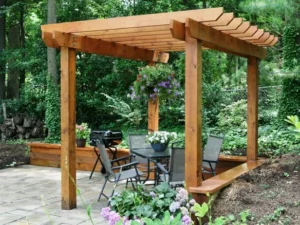
Source Pinterest
You have the option of adding ornamental components to the joist beam as well as the stringers if you so want. To join the beams to the posts, you will also need lag bolts measuring 3 inches. It’s an alternative that’s both simple and rustic, and it looks far better than a prefabricated white vinyl pergola.
3: The Freestanding Classic Design
This traditional freestanding pergola shade provides a seating area that may be used for leisure and gives shelter from direct sunlight. You only need to bring in some eating or lounging furniture to turn it into the space of your dreams.
The constructor suggests that you make use of cedar, pressure-treated timber, or Sienna Brown-treated wood, which is the latter option that he favors. In addition, he utilizes the wood protection materials manufactured by Thompson to shield the structure from the adverse effects of UV rays and severe weather.
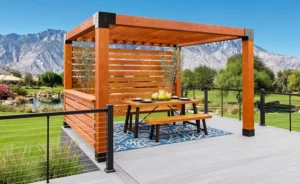
Source Pinterest
4: The Japanese-Style Plan
People who have a lot of expertise working with wood might consider constructing this pergola in the Japanese style. It has a ceiling that is supported by beams that include aspects of shadow. Leave as much space between each plant as possible, depending on your desired shade.
It may be crafted from cedar, redwood, or pine, all of which are suitable for environments with high levels of humidity. You may even construct brick and stone walls around the perimeter for a more elegant effect.
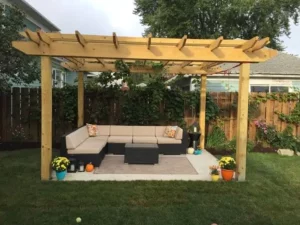
Source Pinterest
5: The Patio Sketch up Design
This pergola plan walks you through constructing a pergola on a patio as if assembled from a kit. You have the option of customizing both the size and the design to meet your requirements at any time. To construct this patio pergola, you will need a batter board, a string, and eight 4′ x 4′ boards. Additionally, you must ensure that the rafters are evenly spaced apart. One further feature that makes this pergola shade stand out is the presence of lattice woodwork in the spaces between the posts.
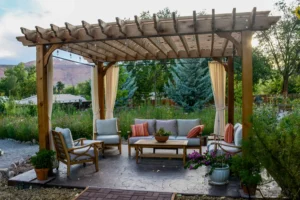
Source Pinterest
6: The Backyard Roof Design
This design has a useful instructional video tutorial that may be seen in case you prefer a video tour. The directions that can be printed out detail how to construct this shady building and even how to alter its size for the greatest fit possible.
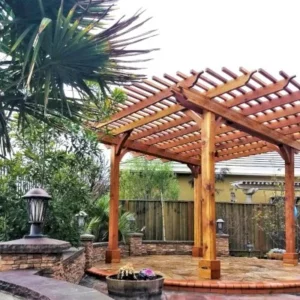
Source Pinterest
When it came to the first challenge of placing vertical posts that were at the same height, the instructions were quite useful. They utilized the polls peeled off of foraged wood, although this might be challenging because discovered wood can have uneven shapes.
7: The Wooden Bench & Potting Table Plan
The most recent issue of Mother Earth News has step-by-step directions for building a rustic Pergola, complete with a potting table and bench seating. They explain that to produce this decorative alternative, and they utilized grapevine, ash wood, and twisting apple branches. This was done because they wanted to create a framework their plants could climb over.
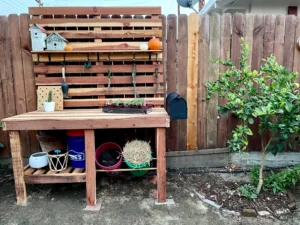
Source Pinterest
They also discovered some garbage wood to use, and it was suggested that eastern or western, white or red cedar would be useful choices. Cedar is a wood that is both elastic and durable, and it has an aromatic compound that naturally wards off mould and insects.
8: The Garden Party Backyard Idea
This backyard alternative, which consists of a patio pergola, is intended to liven up your outside space. It is ideal for recreational use, but My Outdoor Plans warn that you must position it carefully, or there might be unfavorable effects on the landscape. Despite this, the structure is ideal for usage.
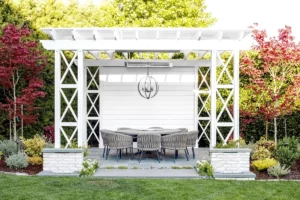
Source Pinterest
Before starting one of these woodworking projects, do some homework. Many builders blend components from different design concepts since there are so many alternatives.
The supplies list includes this pergola’s wooden posts, support beams, carriage bolts, shade components, screws, slats, braces, and footings. You may use this list to remember all the parts. If your home is in a windy area, you may need to fix the posts in concrete or brace the structure to prevent it from blowing away.
9: The Popular Mechanics Build
Popular Mechanics provides step-by-step instructions, 3-D animation, and master-level drawings for constructing this cedar pergola. These garden structures are beautiful because, although the open roof does not protect from rain, wind, or the blazing afternoon heat, the absence of a roof and walls decorates an outdoor area.

Source Pinterest
Because there is no ceiling or walls, lighter air can travel through, creating a more pleasant ambience. It is a unique architectural design that may improve a garden’s beauty and ambience. This made them popular in Italian Renaissance gardens as covered paths or grape arbors.
Although they say it may be adjusted, this choice fits in an 8-foot-square space. This issue of Popular Mechanics covers installing posts, connecting support beams, adding cross-beams, fitting top slats, and capping posts.
10: The Backyard Bliss Build
The phrase “love where you dwell” is the slogan of The Handmade Home, which, as part of their Backyard Bliss series, explains “how to build a pergola.” These do-it-yourself homeowners have decided to get a head start on their project during the colder months of the year so that it may be completed in time for the warmer spring and summer weather.
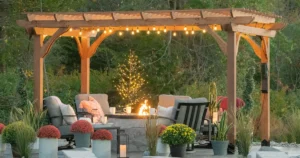
Source Pinterest
They constructed it out of southern pine and provided a comprehensive evaluation of the many size issues, in particular, due to the complex layout of their backyard. As seen in the picture, two of the posts have been set into the ground in the yard, while the other two are leaning against the house on the cement foundation that was first poured down.

