Walk in shower ideas have become sought-after features in modern bathrooms, inspiring transformations into luxurious and functional spaces.
These versatile shower designs eliminate the need for a cumbersome shower curtain or enclosure, creating a seamless and open bathing experience. With many creative possibilities, walk-in shower ideas range from minimalist elegance to elaborate spa-like retreats.
One popular trend is using glass enclosures that showcase intricate tile work and make the bathroom appear more spacious and airy. These showers often feature rainfall shower heads, built-in benches, and convenient toiletry niches, enhancing functionality and comfort.
Walk-in showers may be customized in many ways, from sleek and modern to rustic and nature-inspired. These shower ideas work for small bathrooms and large en suites, making your everyday shower a relaxing experience.
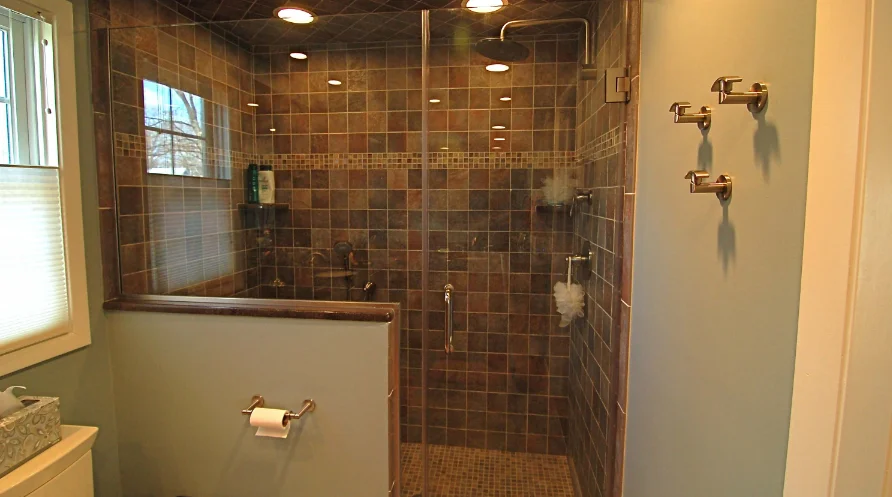
Source Pinterest
List of Walk in Shower Ideas
Here is the list of 10 Walk-in shower ideas:
1: Bathroom with Fixed Glass Panel Showers
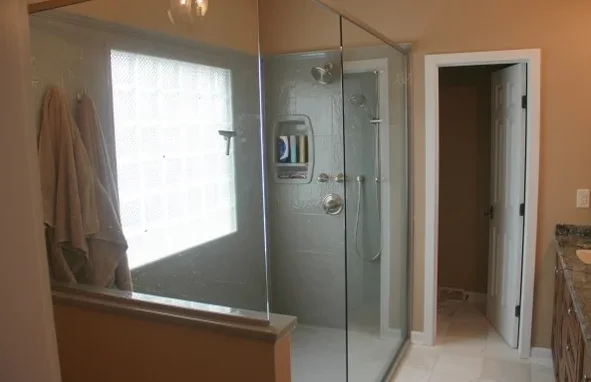
Source Pinterest
One solution for an odorless shower that creates the illusion of more space in a compact bathroom is to install fixed glass panels. The original pink tub installed in the bathroom in 1948 has been replaced with a walk-in shower delineated by this pattern.
Ceramic tile glued to cement board has been used to cover the walk-in shower’s whole interior, from the floor to the ceiling. It was done, so the walk-in shower would be fully impervious to water.
Protecting the surrounding surfaces is another advantage of installing a showerhead like a pan mounted on a curving arm that supports the showerhead.
The assortment of colors inside the space, which is black and white and inspired by the gridded glass panel and subway tiles, can be repeated on the flooring and the painted vanity.
2: Zoning Walk-in Shower
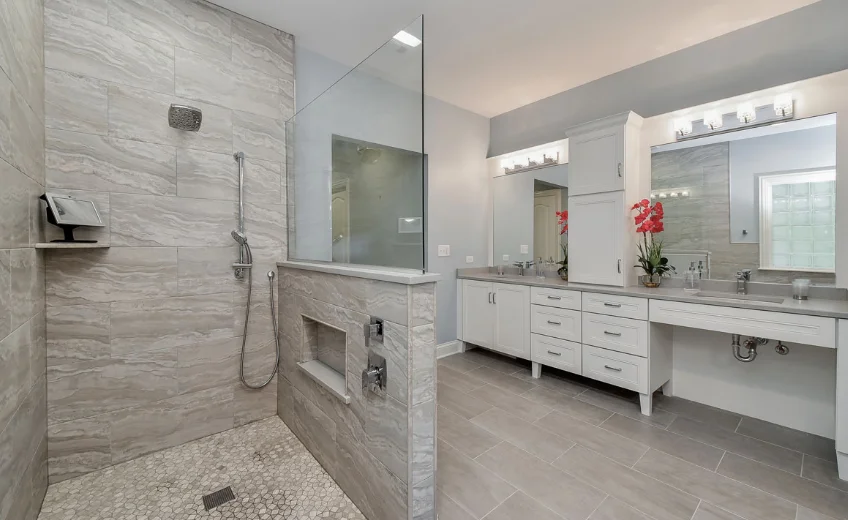
Source Pinterest
Zoning is a clever strategy for optimizing a small bathroom’s layout without using physical dividers. In a limited space, preserving an open feel is crucial, making zoning an effective approach to delineate different functional areas.
A strategic use of color proves to be a highly effective zoning technique, especially for defining the walk-in shower area. Consider the visual impact of crisp white metro tiles, such as the Victoria Metro Wall Tiles with a glossy finish, creating a striking contrast against the bathroom’s wall color.
Pair this with a compact shower enclosure like the Nova Square Wet Room, tailored for confined spaces, and you’ve successfully maximized both style and functionality in your small bathroom design.
3: Walk-in Shower Perfect for Spa
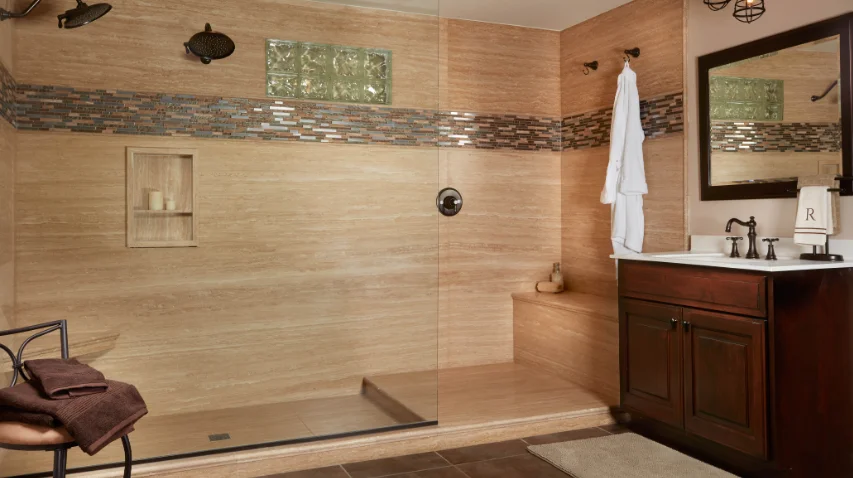
Source Pinterest
A luxurious spa’s appearance may be achieved by installing a walk-in shower with glass walls. Combining a rain shower, a handheld device, and a showerhead mounted on the wall creates the optimal environment for unwinding and relieving stress.
The black-and-white color scheme is warmed up with natural touches such as a wooden vanity, Roman shades made of bamboo, and decorations for the bathtub.
4: Design for a Walk-in Shower
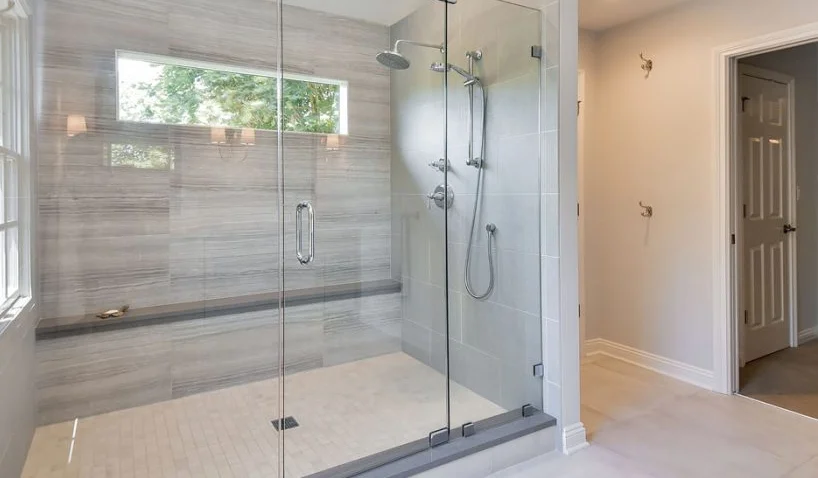
Source Pinterest
You may completely remove the bathtub from your bathroom and replace it with a large walk-in shower if you’d prefer not to have one. Those who want a shower should choose this choice since it is the greatest one.
The shower design that could fit into this space previously occupied by a tub provided enough capacity for taking a bath and left room for storing towels. Additionally, this shower has a window that allows natural light and a little shelf that may be utilized to store personal belongings if desired.
It is common for a larger shower to have adequate space for two distinct kinds of shower heads, such as the wall-mount, handheld, and rain-style shower heads seen below.
5: Combine Glass Walk-in Shower and Tub
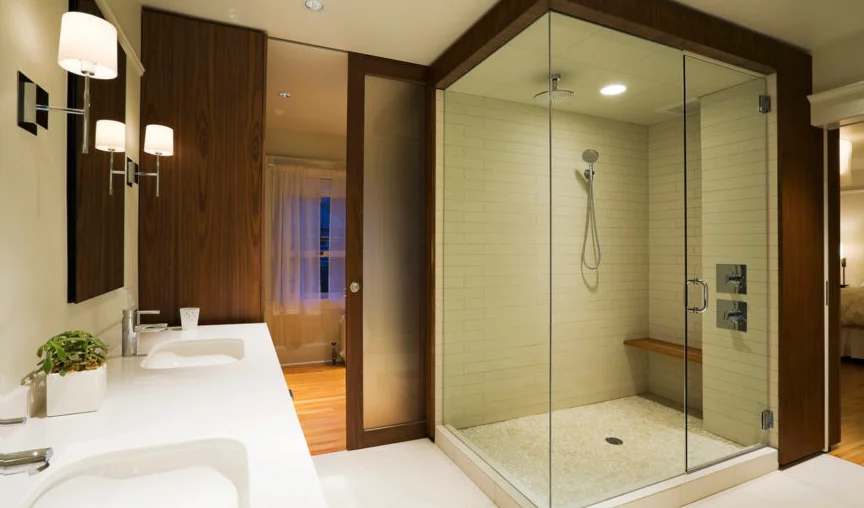
Source Pinterest
Create a luxurious bathroom by combining a glass-enclosed walk-in shower and a freestanding bathtub, offering both convenience and elegance in one harmonious space. The existing wall that separated the bathtub and the shower could be removed when the piping was rerouted to a different location.
The subway tile in the shower is white, and it matches the walls of the shower, which are a creamy white color. The appearance of space in a compact bathroom may be improved by designing a shower with light and neutral colors. Combine a vivid shower with items on the bathroom vanity in lighter hues.
6: Easy Walk-in Shower Design
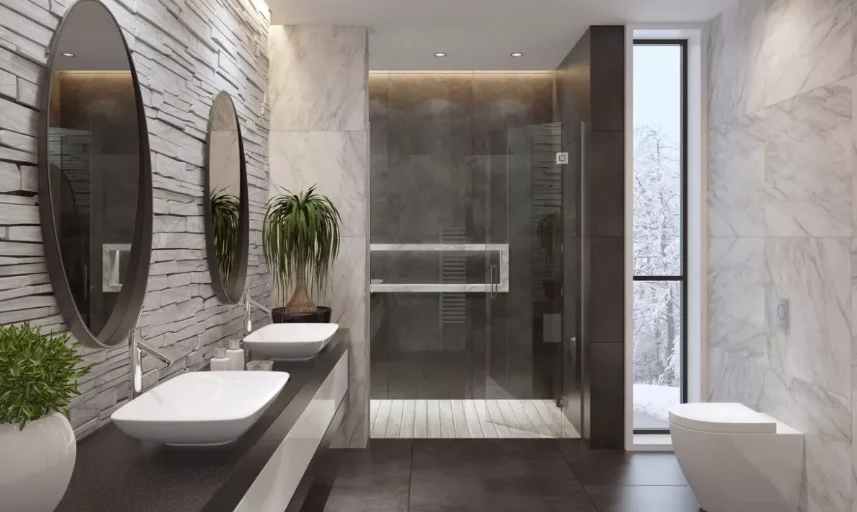
Source Pinterest
Eliminating the typical shower door produces a smooth transition from the bathroom into the shower. Glass panels from floor to ceiling partition this area and the remainder of the bathroom.
As odorless shower ideas, barrier-free showers are gaining popularity since they give off an air of luxury that isn’t present in showers that have doors that may either slide or swing outward.
The interior of the showering enclosure has been transformed into an inviting space with a bench seat, a large showerhead, and flooring with pebble insets.
7: Built-in Shower Storage
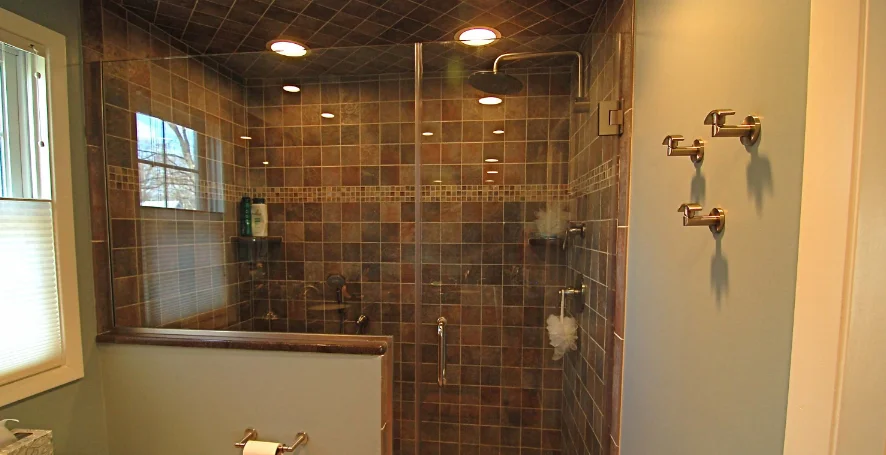
Source Pinterest
Maximizing the functionality of a walk-in shower involves incorporating built-in storage solutions. Unlike traditional tubs with ledges, most walk-in showers lack convenient storage surfaces for shower essentials like shampoo and soap.
To solve this problem, install a shelf that recesses into the wall inside your walk-in shower. It is no longer necessary to store toiletries on the shower floor, thanks to the ingenious inclusion of a space specifically designed for that purpose and conveniently located.
An outside shelf extends storage beyond the shower area in this bathroom design. It stores towels and other necessities in baskets outside the shower. This mix of in-shower and outdoor storage improves organization and creates a spa-like shower experience.
8: Arched Walk-in Shower
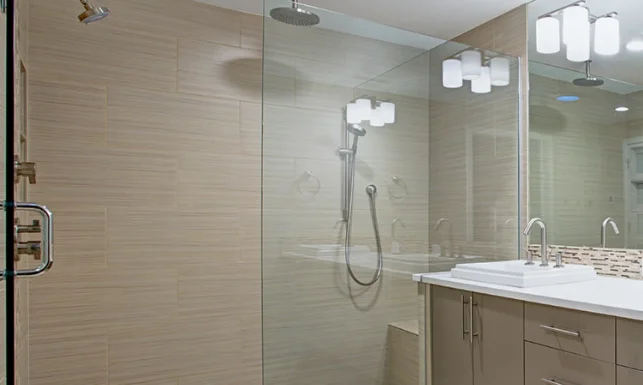
Source Pinterest
The entrance to this walk-in shower is shaped like an arch, which gives the room a sense of grandeur. The glass door in the main bathroom swings inward rather than outward, ensuring that it does not block the flow of foot traffic.
The floor to the ceiling of the shower enclosure is covered in stunning tile work that comprises a square subway tile made of marble and a patterned motif consisting of square mosaic tiles.
A marble bench that is placed right into the shower not only provides extra sitting but also keeps removing both shampoo and detergent from the floor.
9: Spa-Like Walk-in Shower
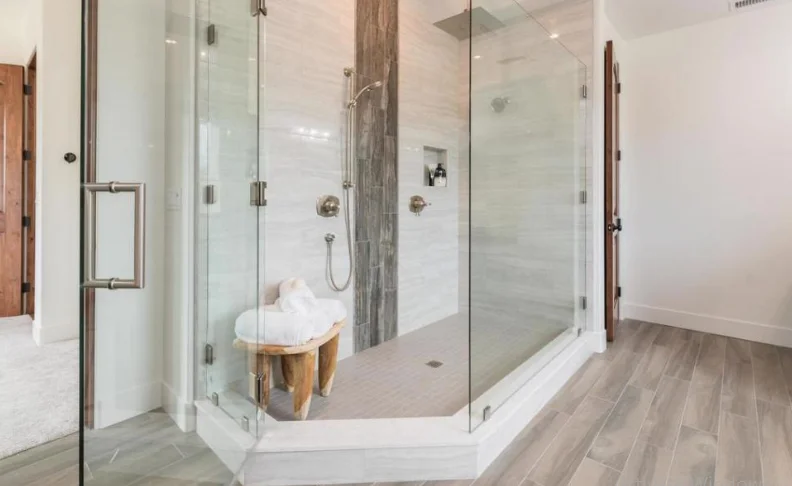
Source Pinterest
Installing several shower heads in your walk-in shower at home might help you simulate the luxurious experience of a day spa. For instance, a rainfall showerhead that simulates rain by pouring water from the ceiling has the same calming effect as real rain.
An individualized experience may be had here because of the presence of many shower heads positioned along the wall and one that is hung from the ceiling. The room is given a light and airy feel thanks to the use of all the tiling in the shower, including the walls, the floor, and the white built-in shower bench.
10: Large Remodeled Walk-in Shower
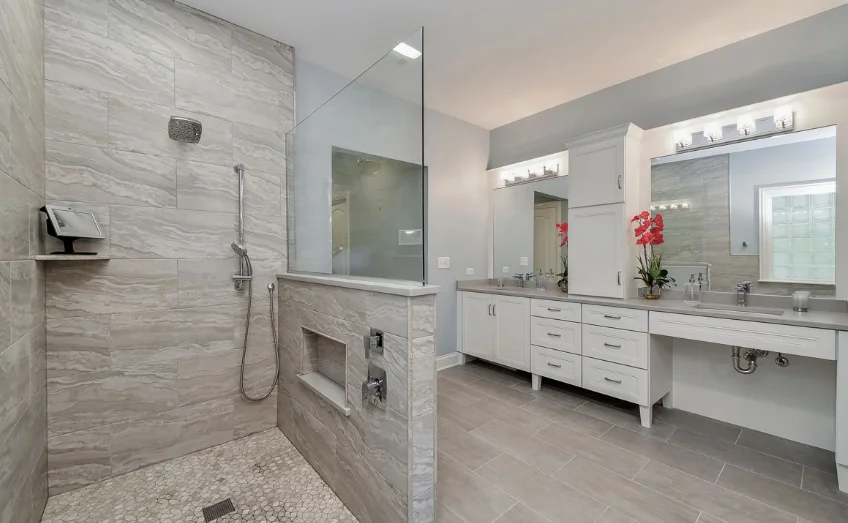
Source Pinterest
This remodeled walk-in shower puts every square inch to good use, even down to the drawers installed below the shower bench, to provide additional storage space.
The spacious shower, which is designed to accommodate two people, has shower heads that are wall-mounted, portable, and in the form of rain are all available. The tile inset on the bathroom floor is also on the wall and the ceiling of the shower space.
The remainder of the bathroom is painted powder blue, which gives the area an elegant and tidy appearance.

