Awkward living room layout presents an intriguing puzzle for interior design enthusiasts and homeowners alike. Far from being a hindrance, it’s an opportunity to showcase creativity and ingenuity in transforming an unconventional space into a functional and aesthetically pleasing haven.
In this exploration, we venture into awkward living room layouts, where the quirks and challenges become the foundation for unique and captivating designs. From rooms with challenging dimensions to unconventional architectural features, an awkward layout can be a blank canvas for reimagining the possibilities.
Whether dealing with asymmetrical walls, limited space, or an abundance of angles, this guide will unravel the secrets to making the most of your living room.
Discover ingenious solutions to create a harmonious layout that maximizes comfort and style. Awkwardness becomes an asset, and your living room transforms into a testament to the power of thoughtful design.
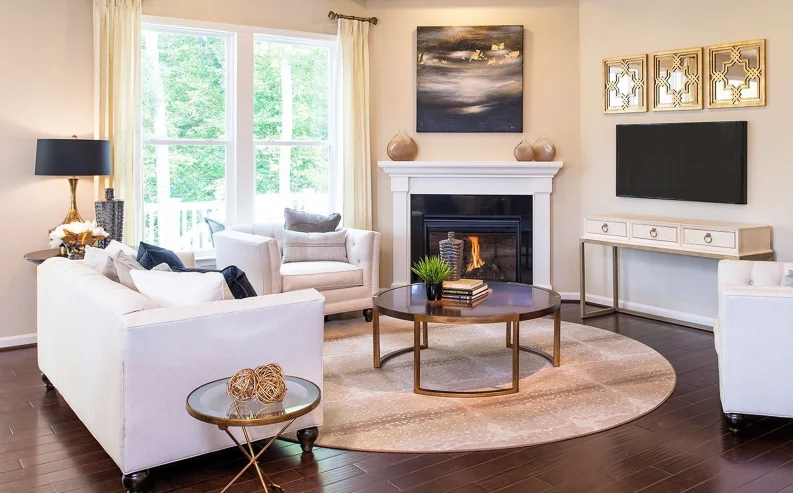
Source Pinterest
What Makes Awkward Living Room Layout?
There are several reasons why a living room might give the impression of being uneasy. Because there has to be more space for your couches, coffee table, bookcase, and additional chairs, a living room that is either very tiny or very broad and very narrow may give the impression of being uncomfortable.
Even though the living space is rather roomy, it may be tricky to design and arrange furniture in a room with strange architectural features or unpleasant proportions, such as an alcove or sloping walls. These features may make the room seem awkward.
When did Living Rooms Become so Awkward?
Poor Furniture Placement: Placing furniture haphazardly or without consideration for traffic flow can create an awkward layout. Overcrowded seating areas or furniture blocking pathways can disrupt the room’s functionality.
Imbalanced Proportions: A disproportionate mix of furniture or decor elements, such as an oversized sofa in a small room or tiny accent pieces in a large space, can create visual discomfort.
Inadequate Lighting: Inadequate or poorly placed lighting can make a living room feel gloomy and unwelcoming, detracting from the overall comfort and usability of the space.
Mismatched Styles: Combining clashing design styles or failing to maintain a cohesive theme can result in an awkward and visually dissonant living room layout. Consistency in style and decor elements is key to a harmonious design.
10 Awkward Living Room Layout Ideas
Every design has a solution, so even if a living room has an unconventional layout, it may be kept in order.
To construct a chic space that is optimal for you to live in and meets all of your needs, all you need to do is use a few inventive strategies and recommendations from the field of interior design. The following is a comprehensive reference on unconventional living room layout ideas.
1: Start Things Off in Style
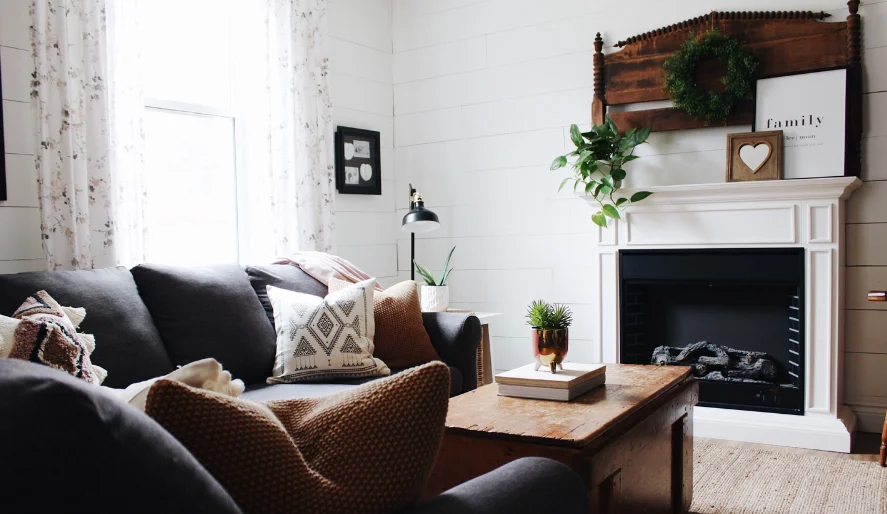
Source Pinterest
It is essential to ensure that the framework of a living room is in order before focusing on the space’s furniture and accents in any capacity. Finding the most noticeable wall in the room and positioning the most important piece of furniture against it will make space available for the other furniture.
Instead of attempting to arrange everything to fit around the accent pieces, you should concentrate on the major aspects of the furniture.
2: Remove the Sofa from the Wall
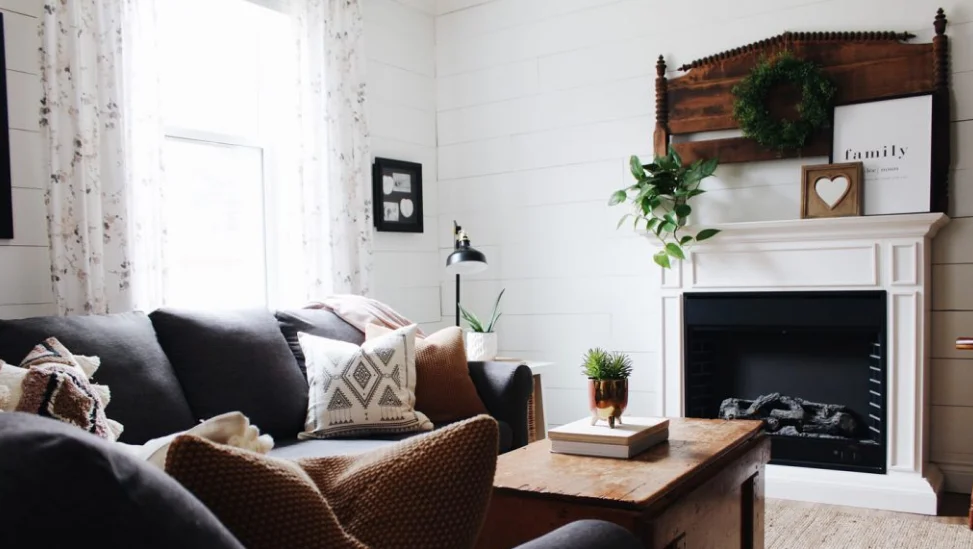
Source Pinterest
Imagine that your living room has limited wall space or walls angled unusually. In such a scenario, the most prudent course of action for you to take would be to position the couch and other pieces of furniture at a distance from the walls.
Make the room seem cozier and create a more intimate sitting space by moving the sofa away from the wall and placing it in front of the television, a window, or a bookcase.
You’ll also free up space on the wall, which may be used for shelving, hanging artwork, or other storage. If you’re aiming for an effective big living room layout, make sure there’s ample space behind the sofa and consider placing an end table adjacent to the couch.
3: Ensure Adequate illumination
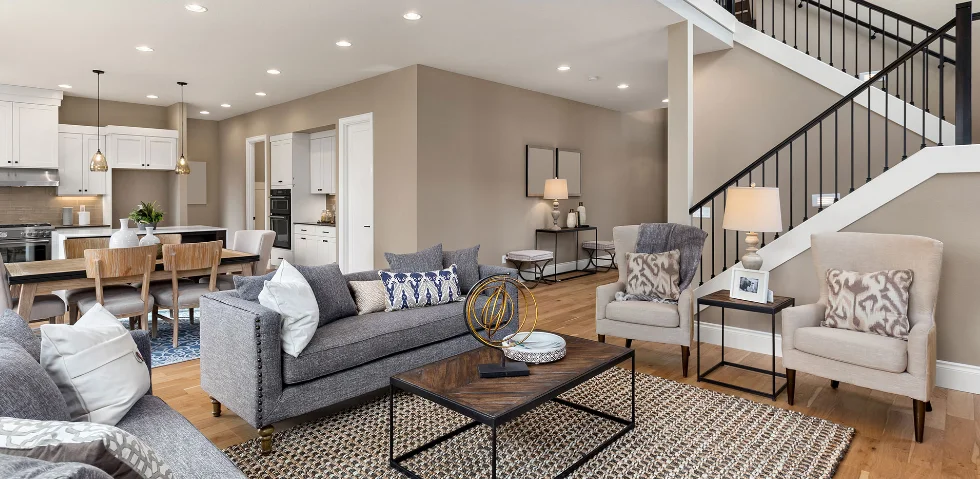
Source Pinterest
There are many factors to consider when designing an interior space, but lighting is one of the most important and should be a focus point. Any space can be made to seem warm and inviting by ensuring that the lighting is just right.
On the other hand, lighting that is too harsh or inadequate may also highlight any problematic body components. Make an effort to include a variety of table and pendant lighting heights around the area.
You want to create the impression that something is shining, so add some candles or glittering lights if that is your thing. If you have a low ceiling, recessed light fixtures can be the most suitable choice for you.
4: Lighting Up your Furnishings
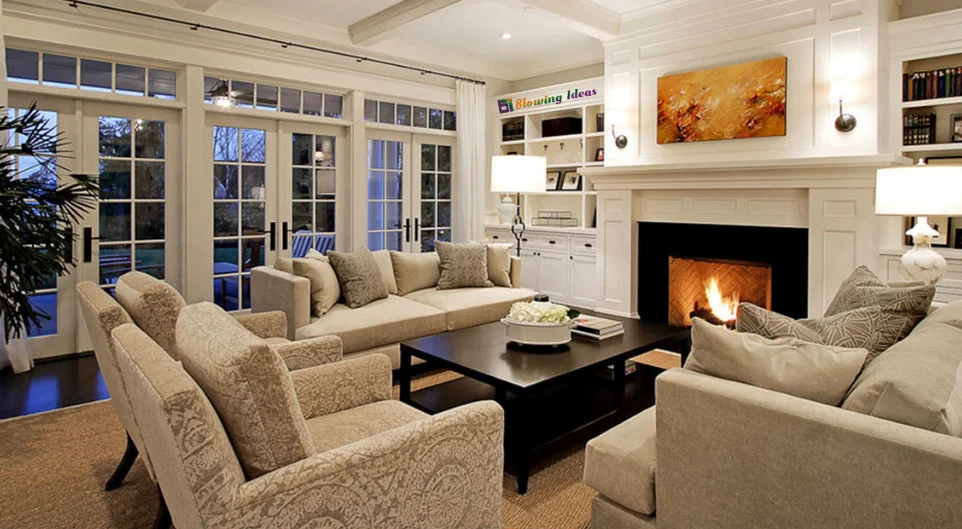
Source Pinterest
Lightening the weight of your furnishings in a living room can work wonders for optimizing space and creating a more open and airy atmosphere. Choosing bright or light-colored furniture can divert attention from unconventional layout arrangements and make the room more spacious.
For smaller living rooms, a fresh coat of light-colored paint or wallpaper can work like magic, instantly giving the illusion of increased roominess. Light colors reflect more natural light, further enhancing the sense of openness.
This design approach not only enhances the aesthetics of the space but also makes it more comfortable and inviting, allowing you to make the most of your living room, regardless of its size or layout challenges.
5: Zone your Space
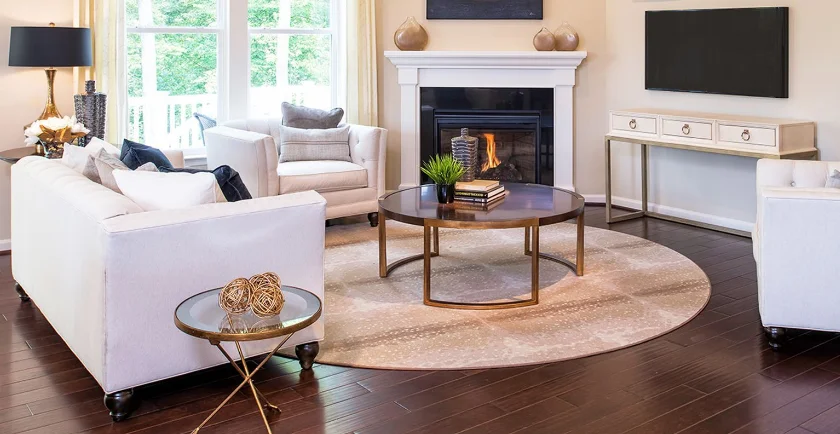
Source Pinterest
Even the most oddly shaped and tiny living room may be used to its full potential by splitting it into two or three discrete regions and arranging furniture accordingly.
6: Take Advantage of the Ceiling
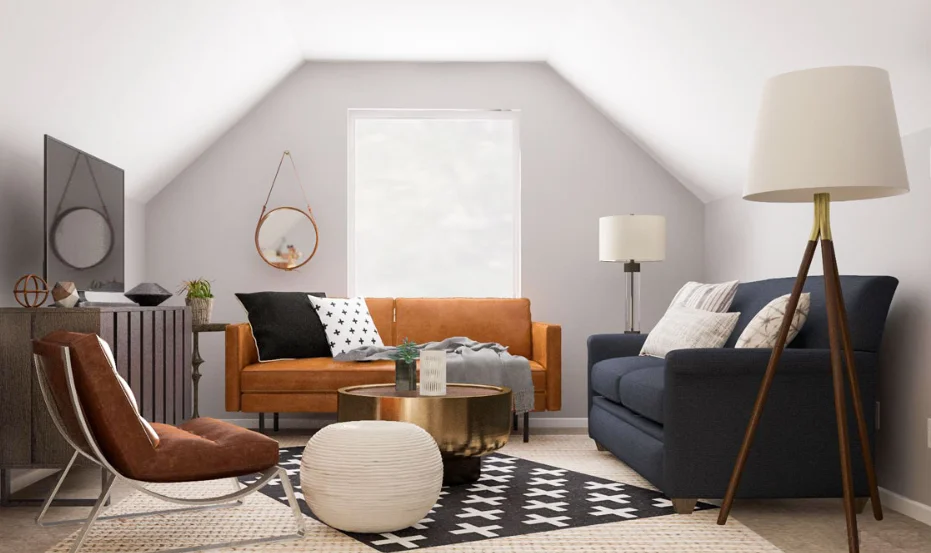
Source Pinterest
There are various challenging choices when working with constrained amounts of space. Because the living room in issue has a slanted ceiling, the challenge lies in maintaining the area’s sense of openness and airiness despite the slope.
The ideal choice would be to paint the ceiling white; if you want to add any color, you should do it on the far wall instead.
You are more than free to take advantage of the various array of heights that are now accessible. Maintaining the same sight line across a room may accentuate the awkwardness of the space by directing attention to unused parts of the room.
7: Select Moveable Furniture
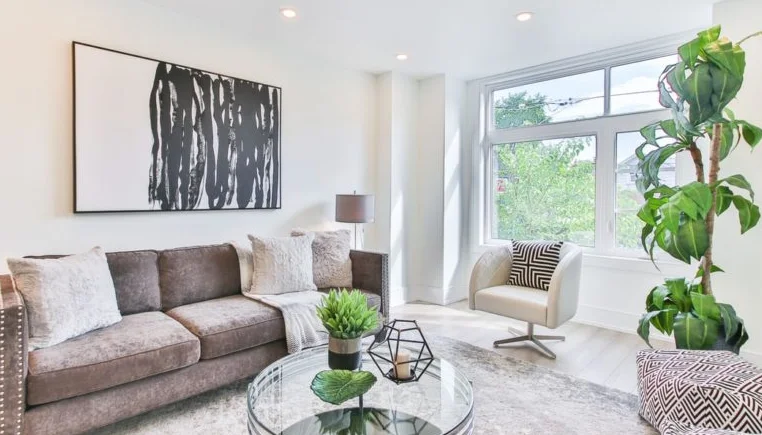
Source Pinterest
Especially for layout ideas for a tiny living room, selecting furniture that can serve many purposes might be a wise decision.
Because the arrangement of your furniture has such an important role in the overall design of your space, you should think about utilizing more “separates,” such as one couch and two armchairs, rather than two sofas.
Although it is much simpler to arrange smaller furniture pieces, it is strongly recommended that you go for more malleable and less robust items instead.
People often believe that coffee tables are essential; nevertheless, a side table that may be moved around the room would be far superior. In addition, you may use a soft ottoman step stool as an extra seat for visitors, store other items on it, or balance beverages on it by placing a tray on top of the step stool.
8: Reduce Complexity
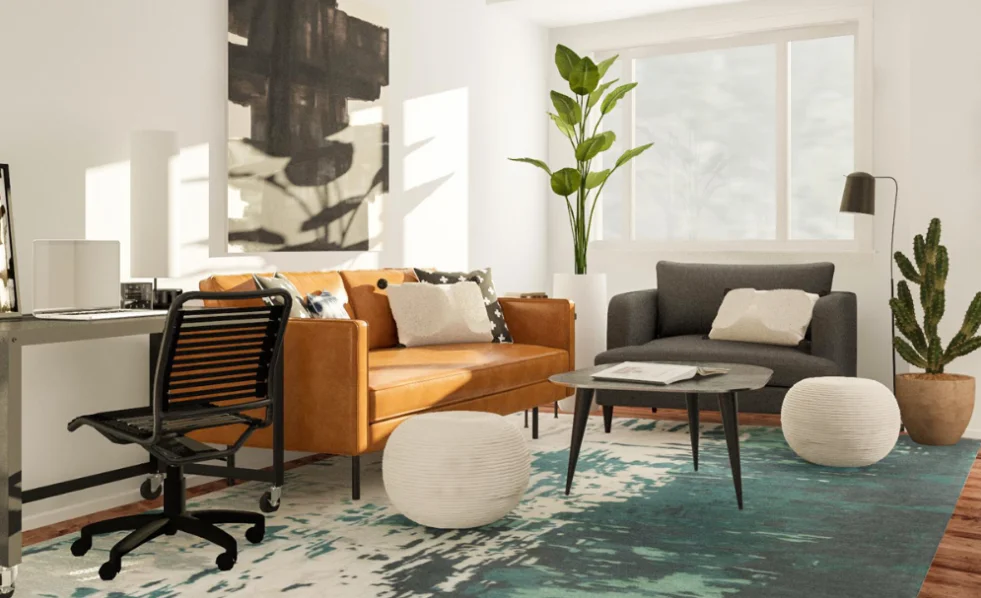
Source Pinterest
Even if it does not have any furniture in it, a living room that is awkwardly shaped may be aesthetically interesting because of its tilting walls and distinctive alcoves. For this reason, it is very necessary to make the most of the characteristics of your location.
Because of this, interior design should be simple. Avoid cluttering your living area with too much furniture and paintings. When planning and decorating a space, keep its purpose in mind. Sometimes little is more.
A minimalist approach has the potential to provide the impression that you have more capacity than you ever imagined you had.
9: Avoid Occupying any Open Doorways
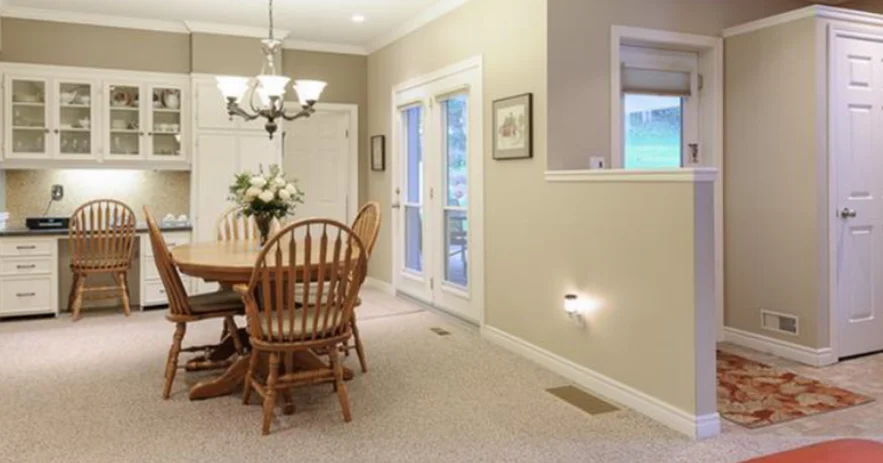
Source Pinterest
Even though most living rooms are rectangular and are thus often referred to as “narrow living rooms,” the fact that they are rectangular does not prevent some people from finding them uncomfortable.
The term “awkward” is subjective, meaning that different people react in various ways to the same situation. The reality is that our eyes might become tired of always seeing squares and rectangles. You’ll find that rectangles are prevalent in many aspects of modern life, such as rectangular rooms, rectangular TVs, and rectangular artwork.
10: Non-Standard Room Shapes
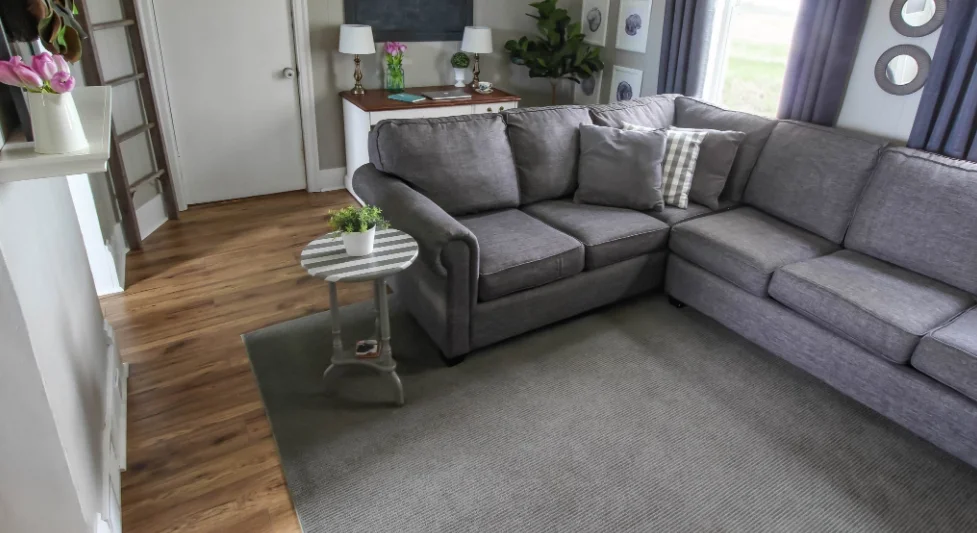
Source Pinterest
Non-standard room shapes are spaces that deviate from the traditional rectangular or square layouts. These rooms often feature irregular shapes, such as L-shaped configurations, curved walls, or asymmetrical angles.
Designing and furnishing these spaces can be challenging due to their unique geometry. Designers often employ creative solutions, custom furniture, and innovative layout planning to make the most of non-standard room shapes.
These unusual rooms enable homeowners to customize the room while enhancing usefulness and beauty. Understanding the room’s architectural idiosyncrasies and designing around them is crucial.

