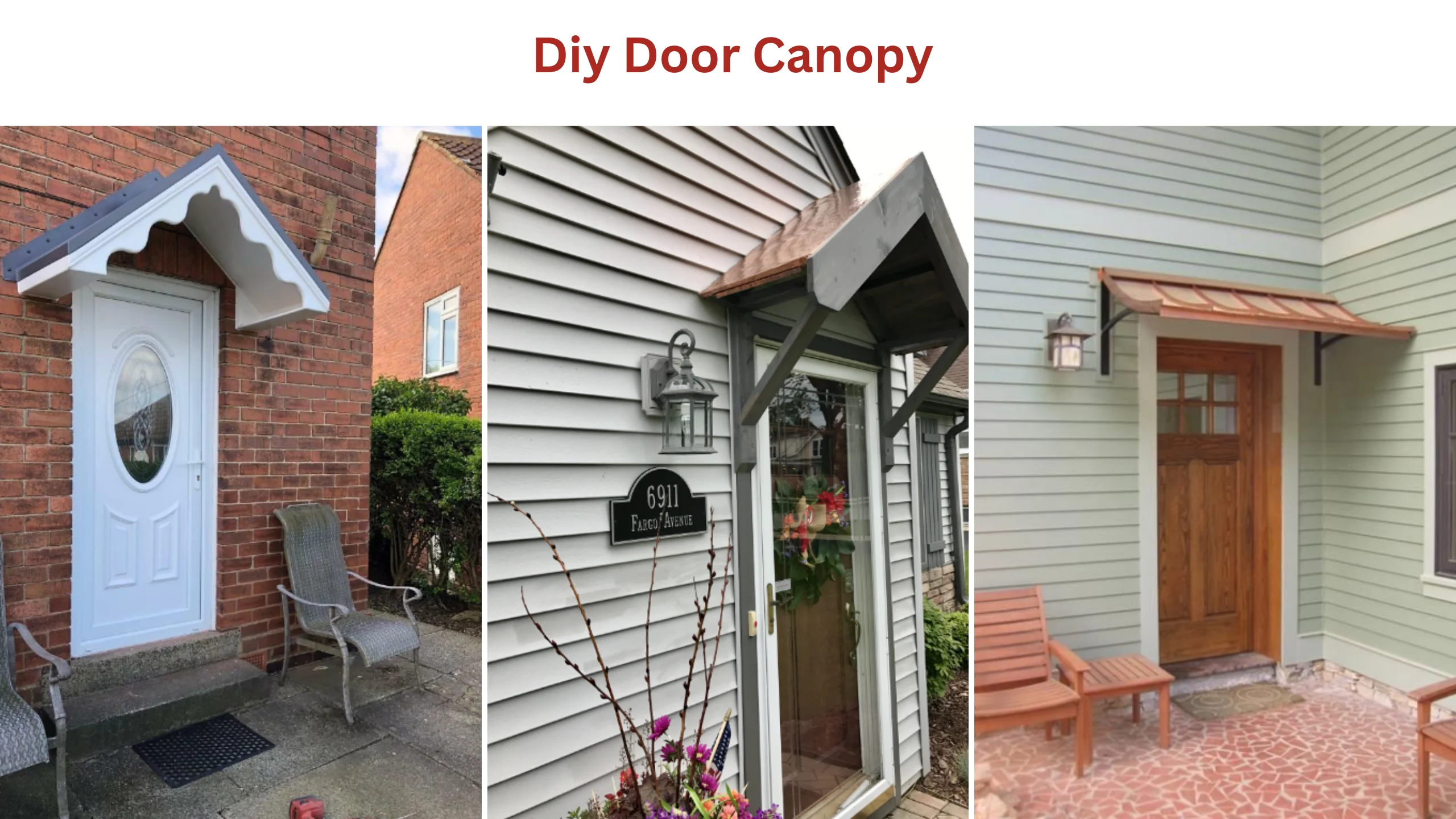DIY door canopy projects have gained popularity as a practical and aesthetically pleasing solution to enhance homes’ curb appeal and protect doorways from the elements.
These projects empower homeowners and DIY enthusiasts to craft their weather-resistant canopies that serve as functional additions and add a touch of style to the exterior of their homes.
From classic designs made of wood and metal to modern and minimalist versions, the world of DIY door canopies offers diverse options to suit various architectural styles and preferences.
Crafting a door canopy allows for customization, enabling homeowners to choose materials, colors, and designs that complement their home’s overall look.
Moreover, these canopies provide shelter from rain, snow, and harsh sunlight, keeping entryways dry and comfortable.
As we delve into DIY door canopy projects,, we embark on a journey of creativity, functionality, and home improvement, all while adding a charming and protective element to our dwellings.
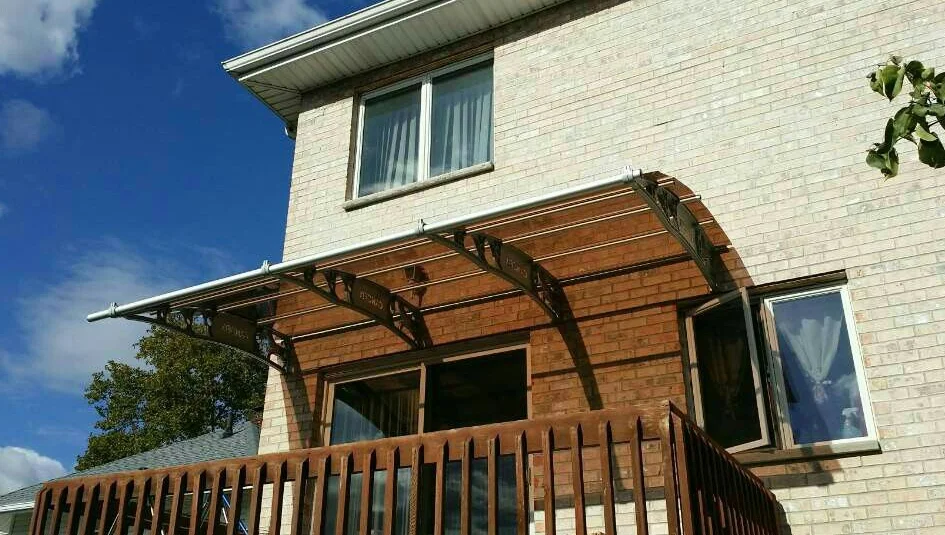
Source Pinterest
List of 10 Diy Door Canopy
Following are the top DIY door canopies:
1: Choose a Flat Canopy for a Modern Home
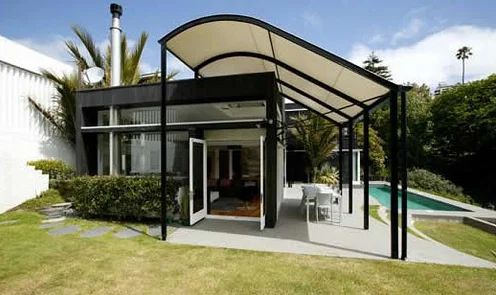
Source Pinterest
Flat canopies have been around for decades, but they’ve seen something of a rebirth in the last few years, particularly in the context of more modern houses that don’t have formal porch areas.
Continuing a flat roof overhang may be employed in some designs to create visual contrast with a pitched roof. It may be done in a variety of ways. Either it will help to give an area shielded from the elements, or it will call attention to the pitched roof.
This extra-wide flat entrance canopy has been covered in wood to blend with the home’s outside design with only one story.
Below, the modern aesthetic is continued with glass panels on each side of the door and a lengthy chrome handle. Much like many of the top front doors on the market, this door is oversized.
2: Front Door Canopy Ideas

Source Pinterest
Although a canopy may seem like a minor feature in the great scheme of a self-build or remodeling project, it is important to avoid the temptation to install the first canopy type that strikes your eye. Find the right look for your home improvement project by knowing its construction year.
There are many things to consider when picking a door canopy. Whole streets, especially in older towns and villages, will often have very similar door canopies, and in some locations, local planning rules may even specify what is and is not permitted to be used.
When there are fewer constraints, homeowners may more easily find solutions that meet their needs and complement the aesthetics of their homes.
In the end, any structure may benefit from installing a canopy so long as it is correctly sized for the doorway and installed.
3: Choose a Timeless Timber Canopy

Source Pinterest
Traditional door canopies are almost always made out of wood, and for good reason. Oak frame porches are beautiful, long-lasting, and expensive, as are wooden door canopies.
Another great way to leave your mark on the outside of a home is to paint the front door and the wood canopy over it. Notice how the tiled roof of this Verona-style canopy, painted white to match the home and front door, gives the impression of a more permanent and intentional addition.
4: Match Canopy Materials to the House Design
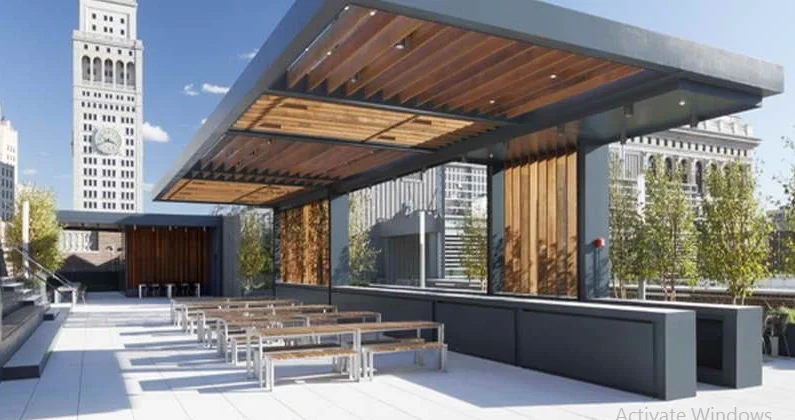
Source Pinterest
Don’t spoil your home’s potential curb appeal by installing a canopy that looks out of place. Glass, metal, lumber, and GRP are some materials that might be used to construct your canopy.
Each option has advantages and disadvantages, but your final selection should be based on your available funds, the longevity of the addition, and the harmony of the new materials with the original structure.
For instance, a zinc roof and aluminum front door would look great with a “strong” metallic canopy, whereas a traditional cottage would look best with a wooden frame.
5: Veranda Extend a Canopy
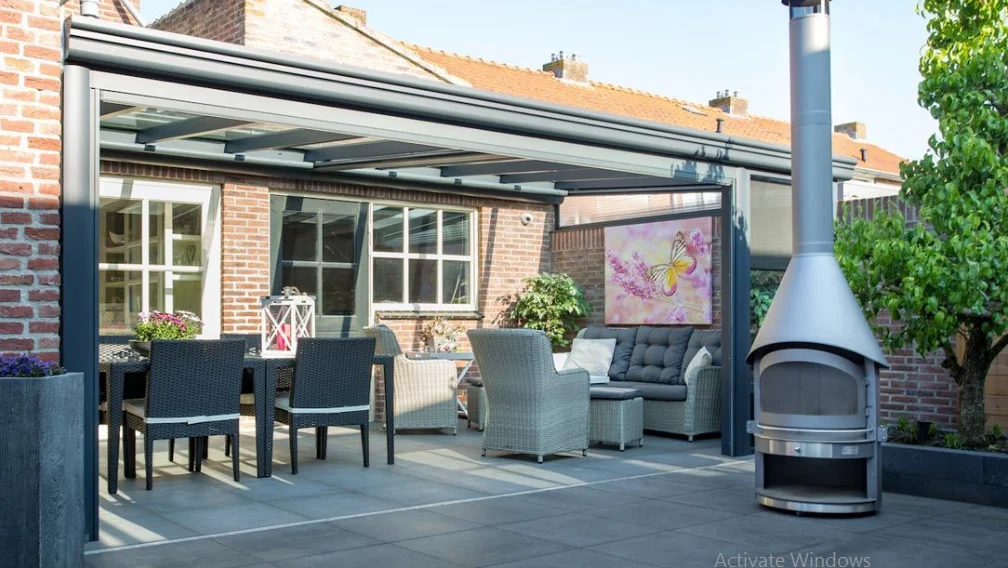
Source Pinterest
Extending a canopy to create a veranda is a practical and stylish design choice. By spanning the width of the building and covering multiple entrances on different levels, you provide shelter and establish a welcoming outdoor space.
Verandas serve multiple functions, accommodating storage and leisure with wood complementing exterior doors for consistency. Their simple design complements intricate cladding, enhancing the building’s overall aesthetics.
This idea for a porch makes the outdoor space more useful and fits in well with the building’s design, giving residents a space to enjoy that is both attractive and well put together.
6: Shed Door Refresh and DIY Awning
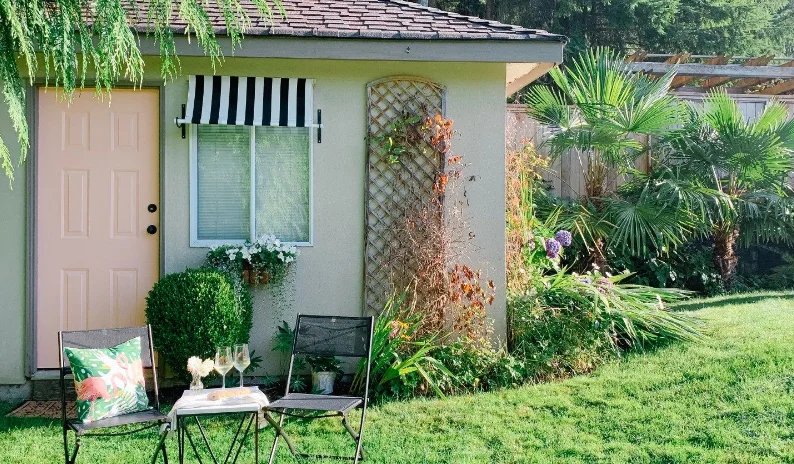
Source Pinterest
The fact that it was a side project meant we could afford to be more lavish with it. We then went to the hardware shop, purchased paint, and began work.
We sanded the door down first, then primed and painted it. After it was finished, the longest phase, lasting at least a day, was waiting for the door to dry. We installed weather stripping and an awning over the shed’s entrance when we were completed.
7: Holistic Approach to Canopy Design

Source Pinterest
Several aspects of a home’s entrance contribute to our first impression. Parking and landscaping come first, followed by the entrance canopy, lighting, and furnishings.
Creating a mood board or scheme with all your favorite entrance design ideas would be best before your guests enter.
Even if the outside is being redone, the choice of colors, materials, size, and landscaping should be considered.
There is a sense of continuity between the dark-painted gates and drainpipes, the pale-cream entrance and architrave, the evergreen box planters and shrubs, and the flat canopy in this little backyard.
8: Cosworth Door Canopies

Source Pinterest
The Cosworth series of door canopies has a bold, unique style thanks to the carefully incorporating of moulding features into the design. The canopy’s primary rail is a thick 100 mm x 75 mm plank of wood.
The canopy’s mounting hardware is completed when you get it. Installing this canopy on the wall is a breeze. The rails and rafters are installed once the brackets have been fastened to the wall.
The component locations are indicated. The last step in roof preparation for tiles includes installing the boards and front edge pieces.
We are glad to report that this canopy’s 80 cm deep version has been under development. Don’t hesitate to contact me if this seems interesting, so we can discuss costs and timelines.
9: DIY Tiny House Canopy
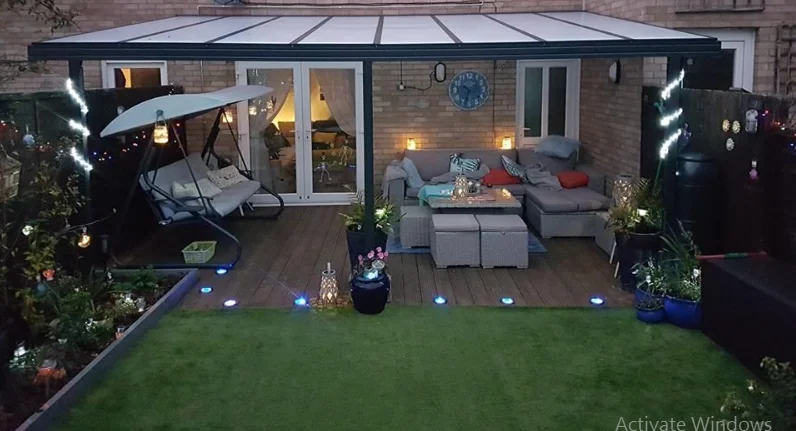
Source Pinterest
The creation of micro dwellings is the subject of several documentaries similar to this one. This episode explains how to build an awning for a modest house and provides the audience with useful information and suggestions that they can put to use in their own lives.
The movie’s narrative is handled well by an enthusiastic duo that cares about the product they’ve created. The movie is a helpful resource because it provides clear directions on building your awning.
You get access to a high-definition picture that shows the completed task. Watching this instructional video might be a wise choice if you plan to improve your cozy home.
10: DIY Cheap Canopy
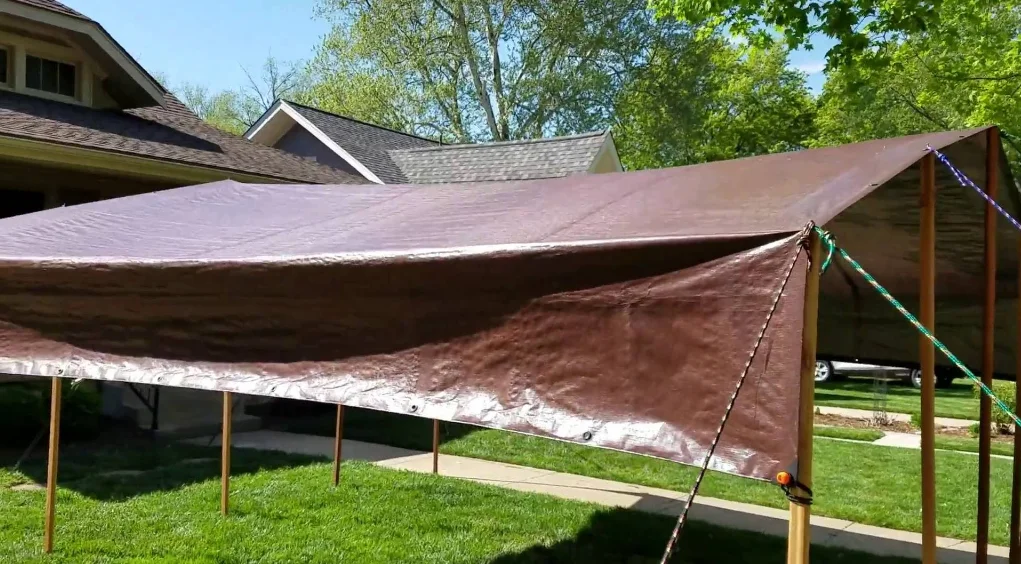
Source Pinterest
Awnings are a stylish solution for keeping the sun off your windows and doors during the warmer months. Attaching an awning to a storage shed or garage is a great idea.
During the hotter months, you may use this area as an outside room of your home, eliminating the need to come inside because of the heat.
You may be shocked to see how much these buildings often retail for in shops. You may feel enraged at the requested costs if you want anything of reasonable quality.
Hundreds of dollars seems excessive for an awning. Have no fear; this post has been written to assist you. It details the steps necessary to construct your awnings at home, saving you hundreds of dollars.

