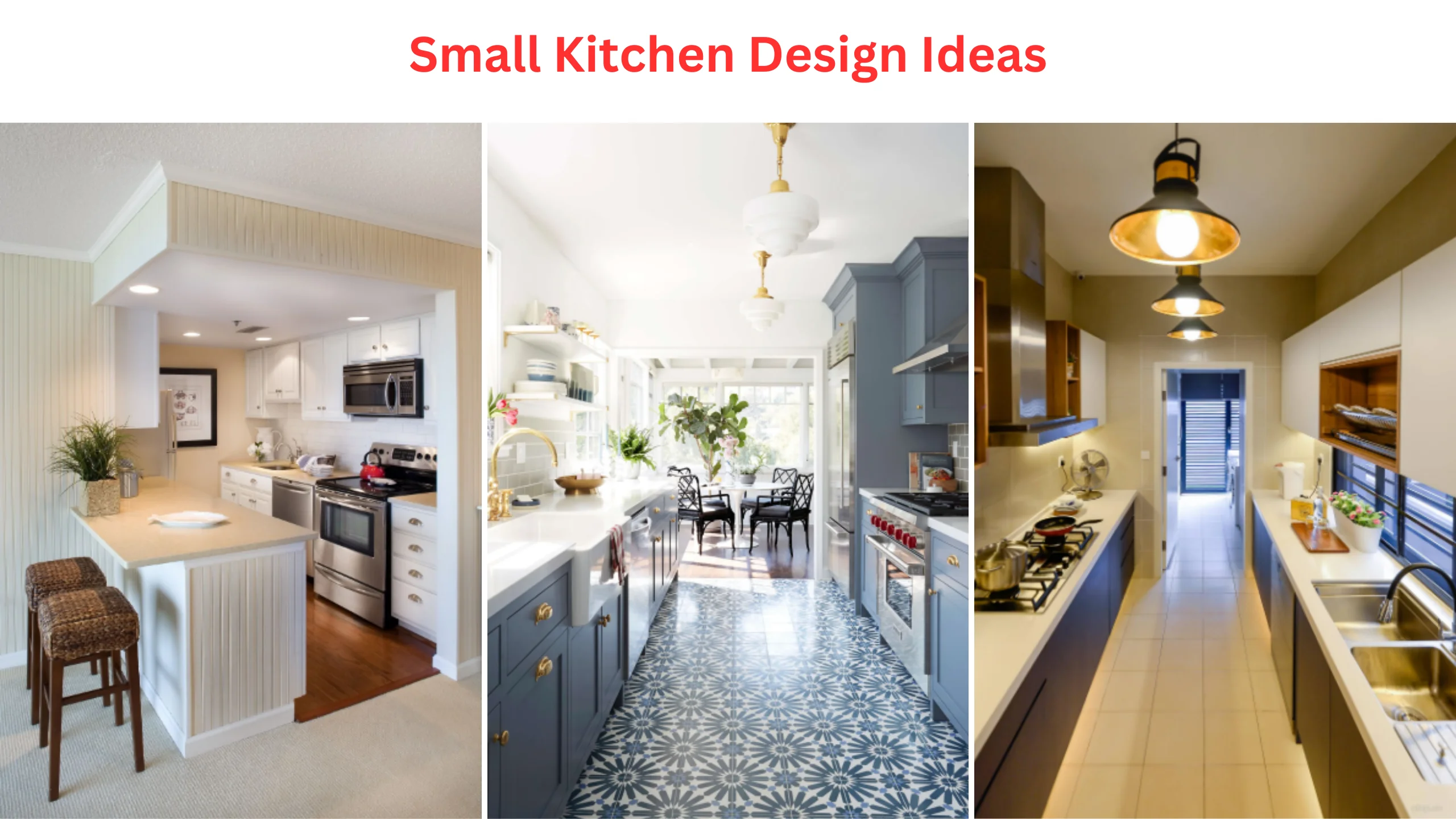Small kitchen design ideas include maximizing storage, using light colors, open shelving, and optimizing layout for efficiency in compact spaces. Small kitchen spaces can pose a delightful challenge, sparking creativity in design to maximize functionality and aesthetics within limited square footage.
In the world of interior design, small kitchen spaces have become a canvas for innovation, where every inch counts. From clever storage solutions that utilize vertical space to smart layout choices that enhance workflow, small kitchen designs can transform even the tiniest kitchens into culinary havens.
Color palettes, lighting choices, and the strategic use of mirrors can further open up and brighten these spaces, making them feel more inviting and spacious.
We’ll explore innovative Small kitchen design ideas and practical suggestions to help you convert your tiny Kitchen into a fashionable and efficient center for cooking, entertaining, and everyday life.
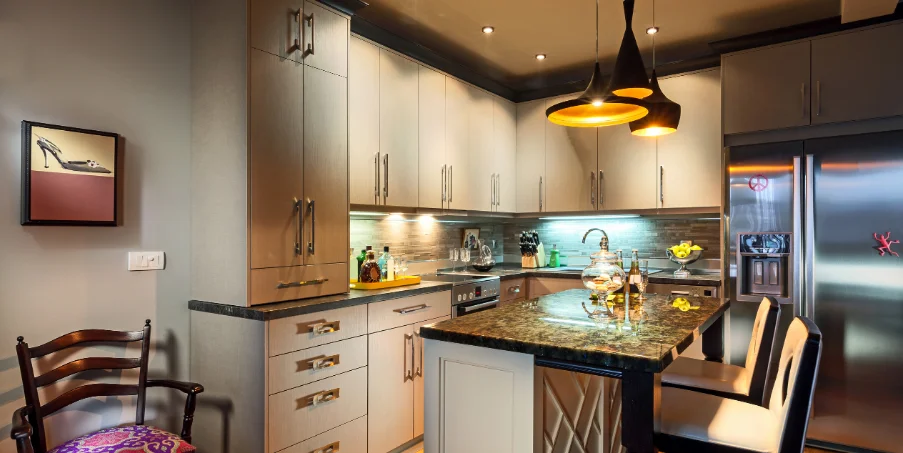
Source Pinterest
Top Small Kitchen Design ideas
Here are the top Small kitchen design ideas:
1: Combine dark and light woods
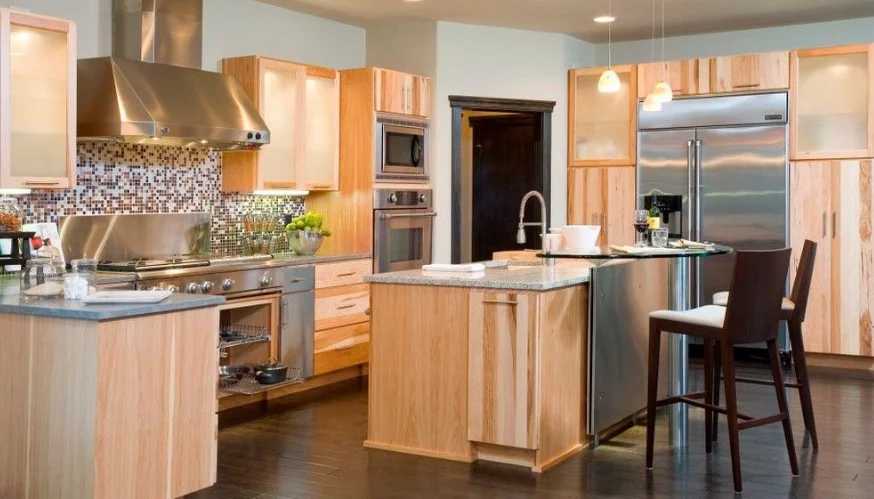
Source Pinterest
To create a kitchen that exudes a light and airy atmosphere, embrace a Scandinavian-inspired design by harmoniously blending dark and light woods. This aesthetic juxtaposes white elements with warm wood tones, creating an inviting and tranquil space.
Integrating expansive sections of wood flooring and pairing them with white cabinets evokes an immediate sense of orderliness and serenity. Consider adding open shelves to showcase colorful plants, plates, and bowls for subtle flashes of color. Warmer lighting fixtures will keep the Kitchen pleasant and inviting.
This balanced mix of dark and light woods, attentive design, and lighting will create a welcoming and beautiful Scandinavian-inspired kitchen.
2: Painted ceiling
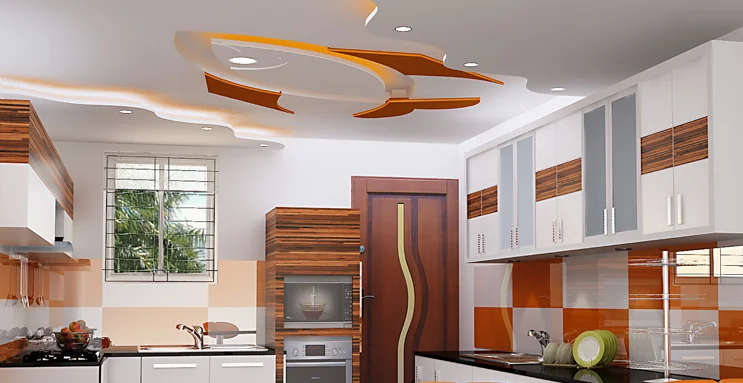
Source Pinterest
Painting the ceiling in an unconventional color can visually expand a small kitchen, creating the illusion of more space. It draws the eye upward, making the room more open. Adding color to modern small kitchen ideas is like adding seasoning to food; it prevents the space from feeling bland.
Consider energizing shades like Bright Skies to add vibrancy to an otherwise white kitchen. For a bolder approach, experiment with soft tonal checkerboard patterns or gentle wavy lines in varying sheen levels of the same color, enhancing the Kitchen’s aesthetic. Glossy ceilings are trending but require a smooth surface and the right equipment for a flawless finish.
3: Intelligent cabinetry for the kitchen
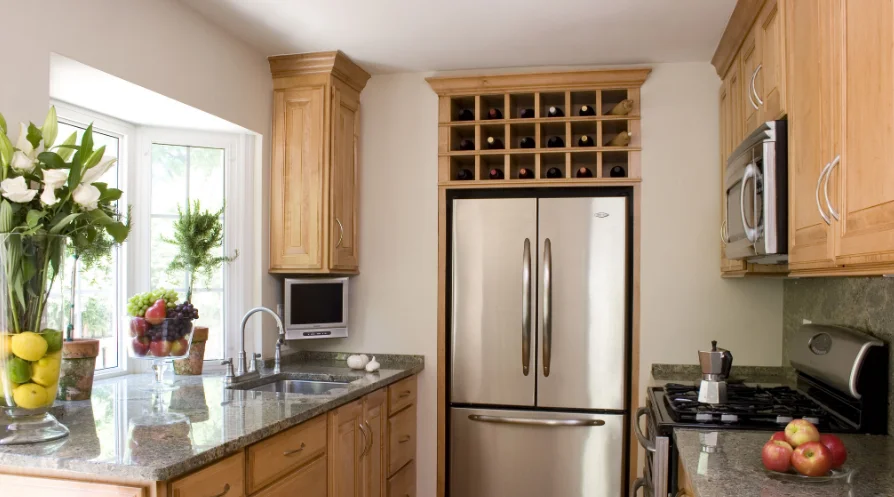
Source Pinterest
Regardless of the size of one’s Kitchen, a common goal is to design an aesthetically pleasing space that serves one’s functional needs. A successful kitchen design blends aesthetics and functionality, considering daily activities for an efficient and visually appealing focal point.
In smaller kitchens, efficient design is paramount, as they often need to work twice as hard due to limited space. Strategic planning is key to maximizing your available space, considering your cooking habits, appliances, dishware, and storage needs.
Passionate chefs value smart kitchen storage to organize equipment and maximize countertop prep space. Instead, people who want basic, fresh meals may emphasize refrigerator space.
Customizing your Kitchen’s sensible cabinetry and arrangement makes it look great and work well, making cooking more joyful and efficient.
4: Slide-Away Bar Seating
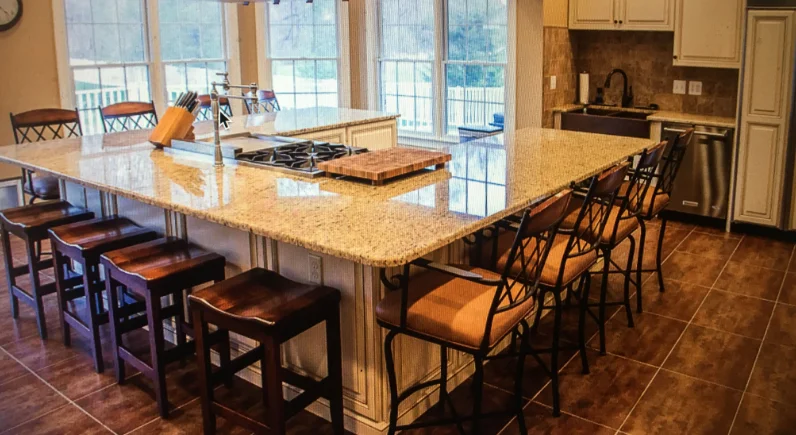
Source Pinterest
The interior design firm Space Factory from France created this quaint tiny apartment in Paris, which measures 22 square meters or 237 square feet. It is constructed on a tiny platform that is separated from the rest of the apartment, and it has a kitchen that is open to the living space. The living area is located on the same level as the platform.
The Kitchen is exquisitely furnished and designed, and it has cabinetry that has been painted brilliant white, subway tiles, and accents constructed of OSB. These elements combine to provide warmth and texture in the space.
A purpose-made, slender bar that is created to the customer’s specifications helps to divide the room visually, gives more counter space for the preparation of meals, and has a component that slides out to double its width so that it can be used for eating; the bar chairs, which are white and blend into the background when they are not in use, are a part of the bar.
5: Float shelves
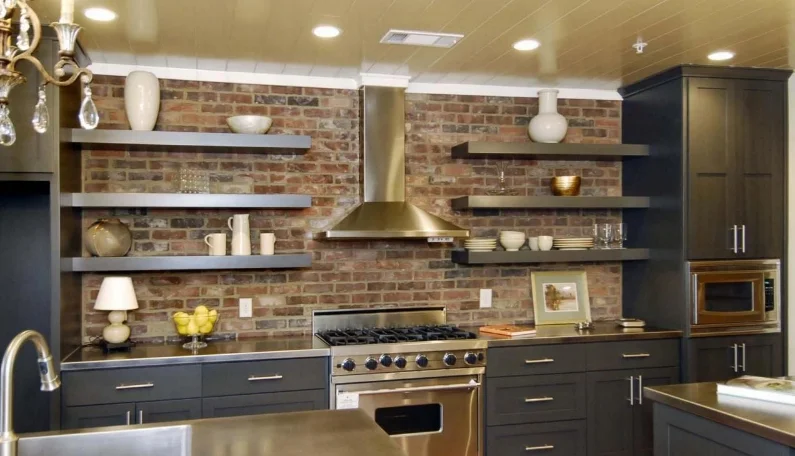
Source Pinterest
Floating shelves in a tiny kitchen rather than top cabinets, which may make a small room seem crowded and claustrophobic, is one approach to maintaining a sense of lightness and airiness.
It is necessary to maintain that open shelving is neat and well arranged for this design to succeed. Together, the stove, which has a silver finish with cool tones, and the oven vent, constructed of stainless steel, cooperate to create the space’s focal point in the center of the room.
In addition to the fact that the objects on the shelves are placed acceptably, the room is symmetrical, contributing to the overall impact of making the small area look both lived-in and well-ordered.
6: Groovy Images and Graphics

Source Pinterest
This Kitchen is rather small, yet it still manages to wow with its chic tile backsplash, which has a geometric design and reaches the hood vent. This clever design defines the open kitchen area and introduces a dynamic visual element.
The continuous pattern creates a sense of movement and intrigue, making the room appear more spacious and open than its size. The U-shaped layout maximizes efficiency by placing all meal preparation, cooking, and serving essentials within easy reach, ensuring a practical and streamlined cooking experience in this groovy kitchen setting.
7: Small Kitchen with bachelorette pad
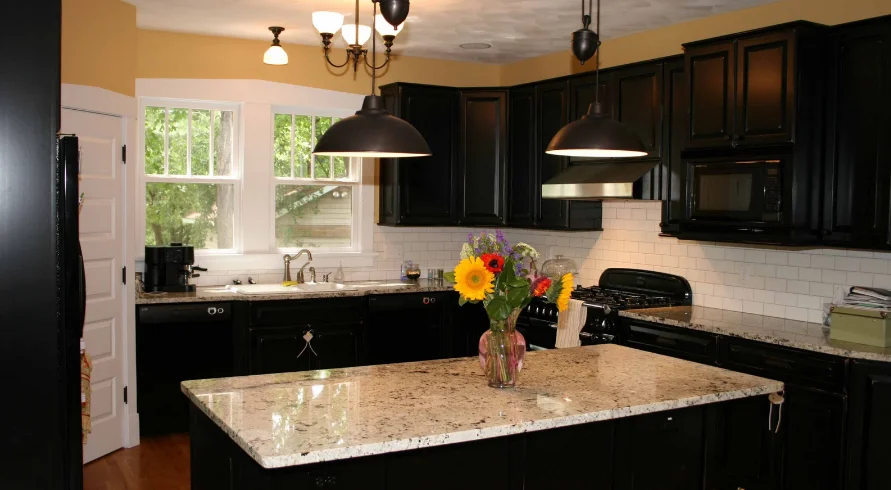
Source Pinterest
The Kitchen in this chic bachelorette pad embodies a harmonious blend of style and functionality. Open to the living room, it exudes an inviting ambience perfect for entertaining guests. The Kitchen features elegant white cabinetry that exudes simplicity and timelessness.
A classic Smeg refrigerator adds a touch of vintage charm, while a touch of luxury is added by hardware with a gold-toned finish and a blend of metals.
The built-in island countertop, which also functions as a dining area for a limited space, is stylishly illuminated by two pendant lights suspended from the ceiling above it.
Not only does this thoughtfully crafted Kitchen accommodate gastronomic requirements, but it also functions as a chic center point within the living area, producing an ambience that is both pleasant and conducive to social interaction.
8: Look Through the Magnifying Glass
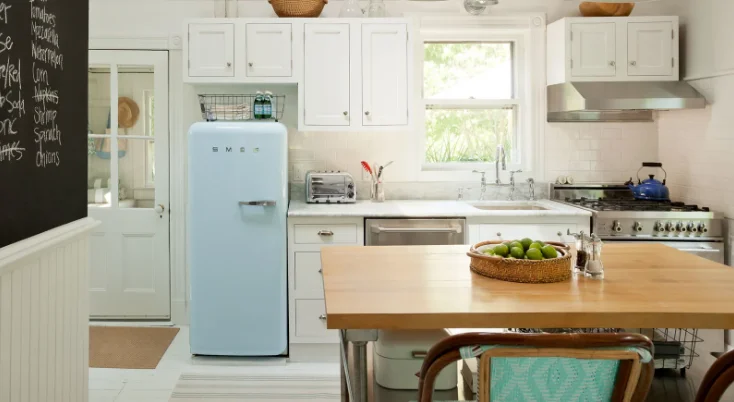
Source Pinterest
This Kitchen has cabinets with a mixed wood finish that adds texture to the area and a minimalist style and arrangement that helps keep the room looking contemporary. Above the sink, the architects and interior designers installed an internal window in the manner of an atelier that looks out into the main gateway of the building.
This innovative strategy helps to maximize the amount of natural light that enters a room while also providing several different sight lines in a very small area. It, in turn, contributes to a sensation of the space being open and airy.
In addition to the huge window that looks out into the outside, the designers also built an interior window that looks out into the main entryway.
9: Kitchens from Devol
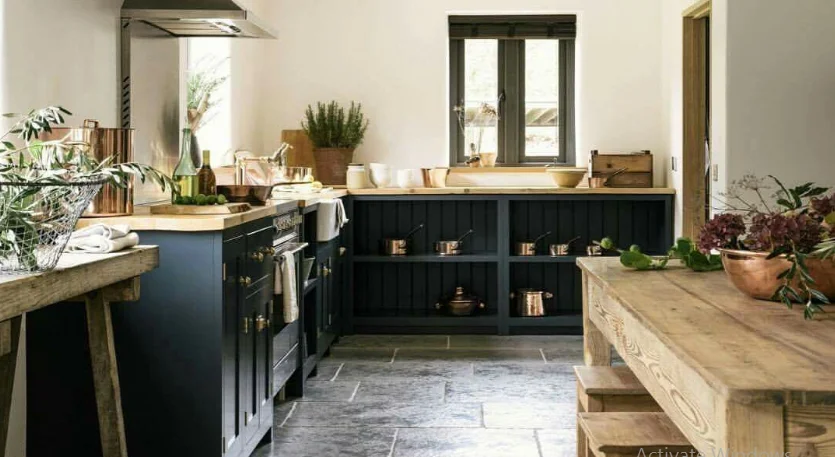
Source Pinterest
The L-shaped form of this delightful country-style Kitchen by devol Kitchens embraces the little space with its sloped ceiling and cottage charm.
The Kitchen was crafted in a rustic fashion throughout its design. On the walls, the backsplash tile, the bottom cabinets, and the open shelving, you’ll find green finishes in a wide range of tones and textures.
In addition to these finishes, the plumbing fittings are made of warm antique brass; the top cabinets are constructed of richly stained wood with glass-front doors; and the terracotta floor tiles have an aged patina.
10: Compact and Uncluttered Cooking Space

Source Pinterest
The French interior design business Space Factory was responsible for the development of this top-floor duplex that is located in France.
It features a kitchen that is on the smaller side and is designed in a minimalist style. This Kitchen runs down one wall and is next to a staircase designed to seem like a Kapla game.
The raw material of the staircase is echoed by a panel of plywood on the cabinet front close to the oven, and those colors are complemented by a single shelf painted in the same Yves Klein blue as the color accents found throughout the open space. The shelf is located over the sink and is the only one.

